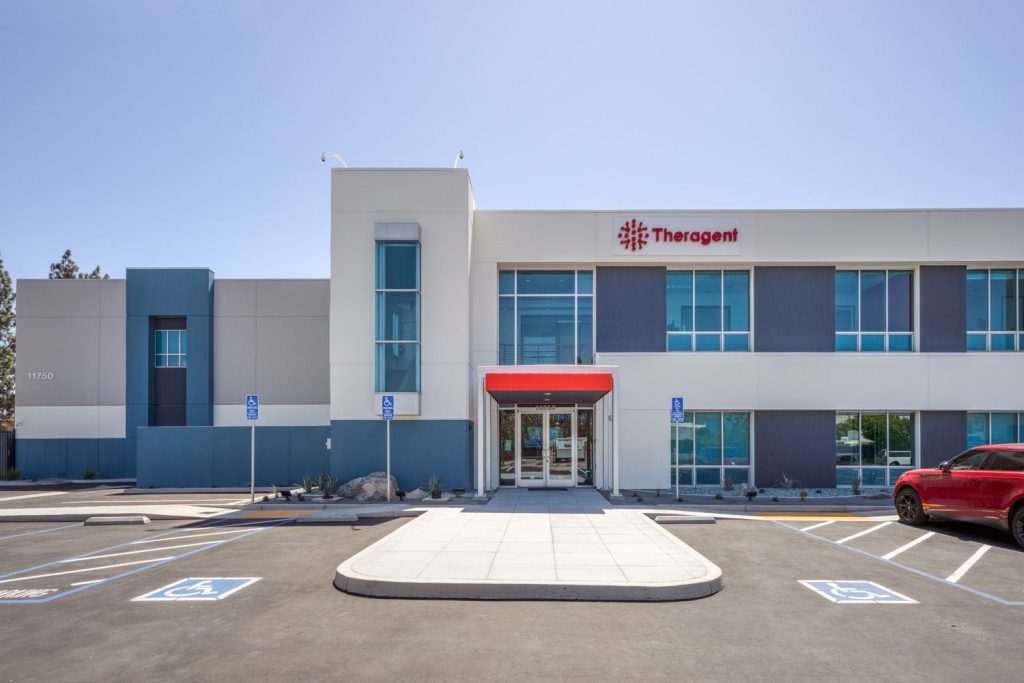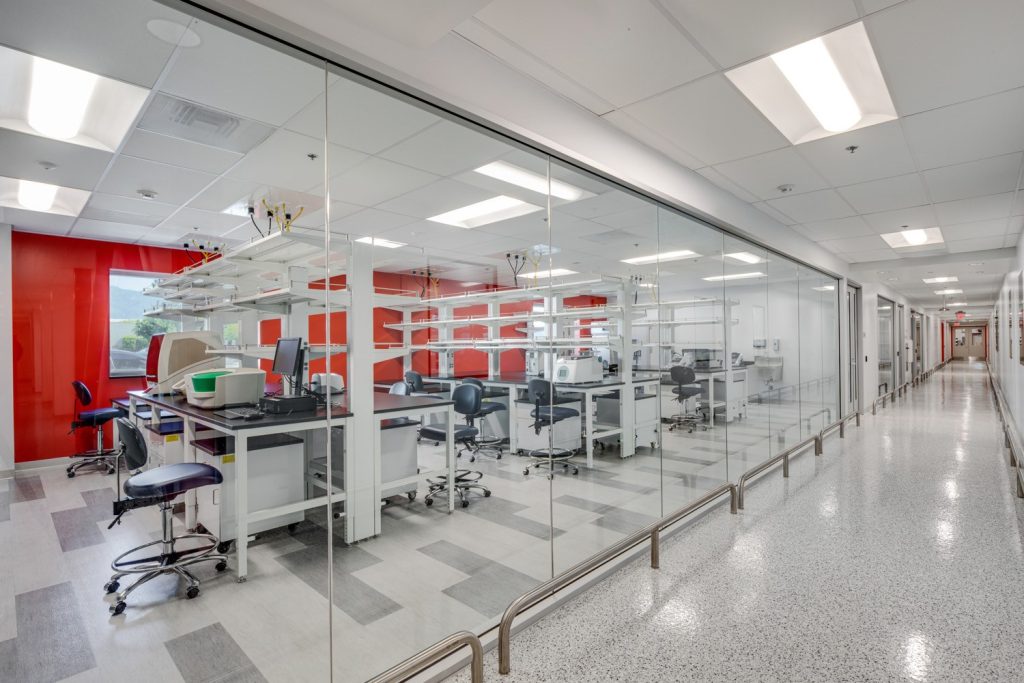Photo Credit: Mellon Studios
This project utilized an existing office and warehouse building to fit out a new cell and gene therapy contract development manufacturing organization (CDMO) facility for Theragent. The 26,000 sq. ft. warehouse space is made up of two unique areas, cleanrooms and support labs and rooms. The cleanrooms were designed as a pre-engineered, prefabricated modular cleanroom system featuring four “flex suites” with 100% outside air circulation and supporting infrastructure including air locks, kitting, and purified water. The cleanrooms feature a walkable ceiling which is supported by a structural frame. Surrounding the cleanrooms are four labs, and other supporting rooms such as a cold box, freezer room, and quality storage rooms.
The labs were designed to maximize natural light into the space and transparency with large exterior windows as well as floor to ceiling glass into the interior corridor. The project also included an upgrade of the exterior façade and sitework, for both functionality and aesthetics to match the “state of the art” facility inside. The loading dock includes boilers to support the mechanical systems, a stand-by generator, liquid nitrogen tank, and waste management. Above the existing roof is a new steel platform that supports the new air handling units and equipment.
Virtual Communication Enables Collaboration Amid COVID-19 Challenges
Theragent’s mission and purpose is to manufacture and deliver high-quality, reliable, and value-added therapeutic solutions for biopharma clients and patients. Theragent offers comprehensive services, state of the art technologies, and manufacturing solutions to researchers and innovators for companies around the world. With an increasing population needing these therapies, the completion of this project addresses the need of patients across the world for better cancer solutions. This purpose resonated with many of the team members. “Patients are waiting” was the motto for the team during design and construction. This motto with an image of a patient hung on a banner in the construction site and on team t-shirts to serve as a constant reminder of the design-build team’s shared purpose.
Speed-to-market was the most successful outcome of the design-build delivery. The team completed design, permitting, and construction in 18 months during the COVID-19 pandemic and with partners located across the country. One of the biggest challenges was not being able to work in-person during design. All design meetings were virtual but successful because the team was aligned on the common goal of delivering a world-class facility. The team utilized virtual communication tools to track progress towards design milestones and host live, virtual page-turns and share comments and questions. Because of the pandemic, the team couldn’t hold traditional “big room” in-person working sessions, but extra effort was made to discuss the purpose of each meeting to be respectful of different time zones and new personal challenges caused by the pandemic, and this created a positive team environment which led to a very successful project.
Design-Build Team
| Client/Owner: | Theragent |
| Design-Build Firm: | DPR Construction |
| General Contractor: | DPR Construction |
| Architect: | Lionakis |
| Engineer: | ARC, BKF |
| Specialty Contractors: | AES Clean Technology, ACCO Engineered Systems, Morrow Meadows |
| Construction Duration: | 11 Months |
| Project Cost: | $31 Million |
Photos



