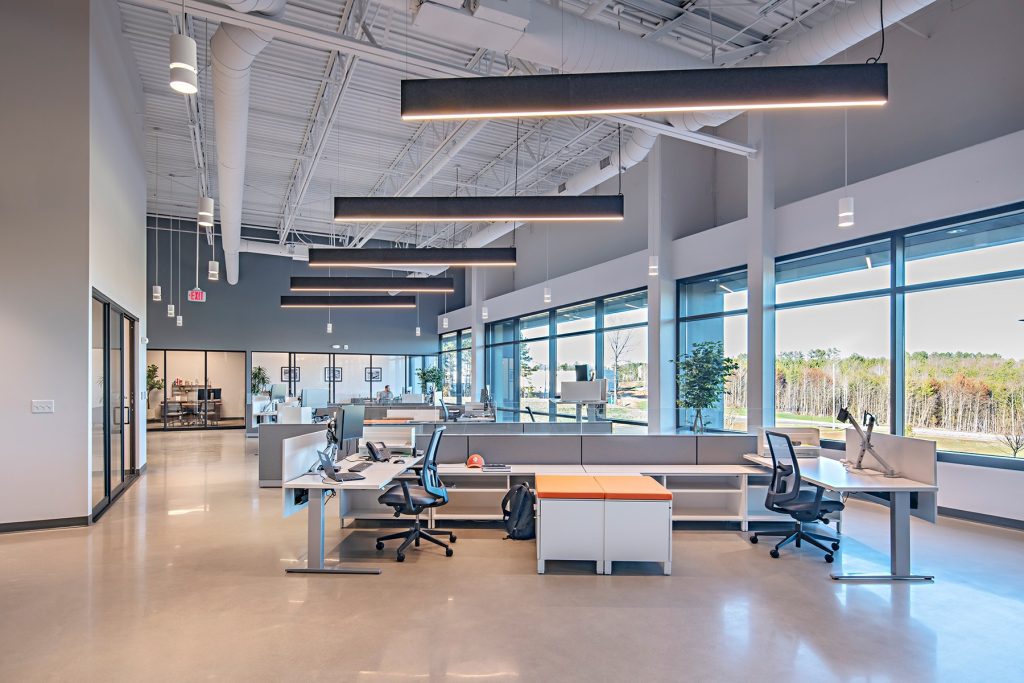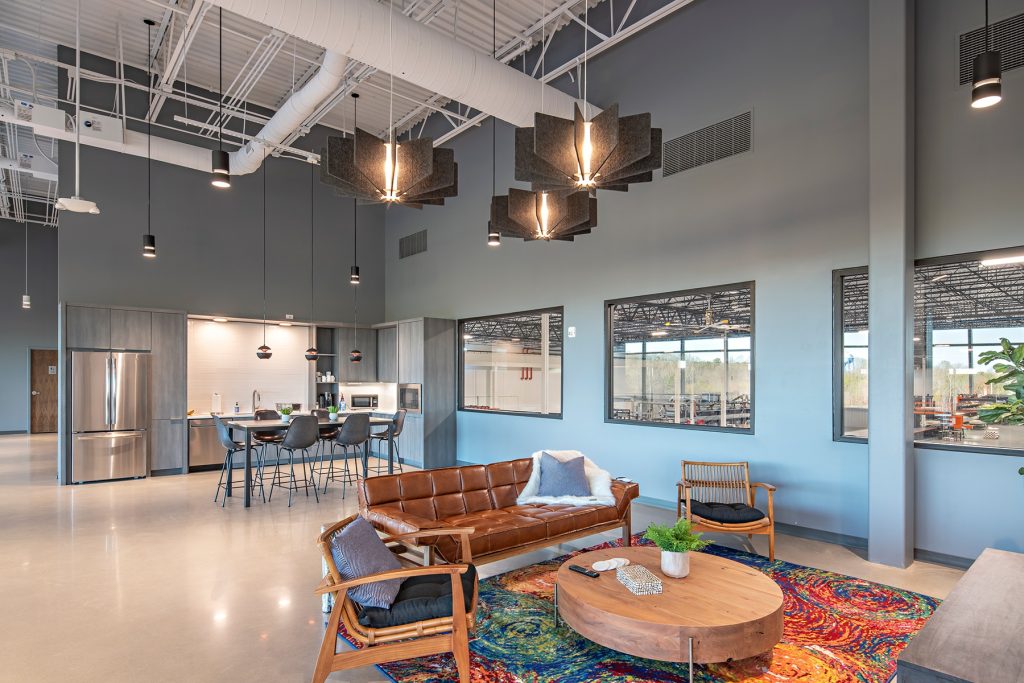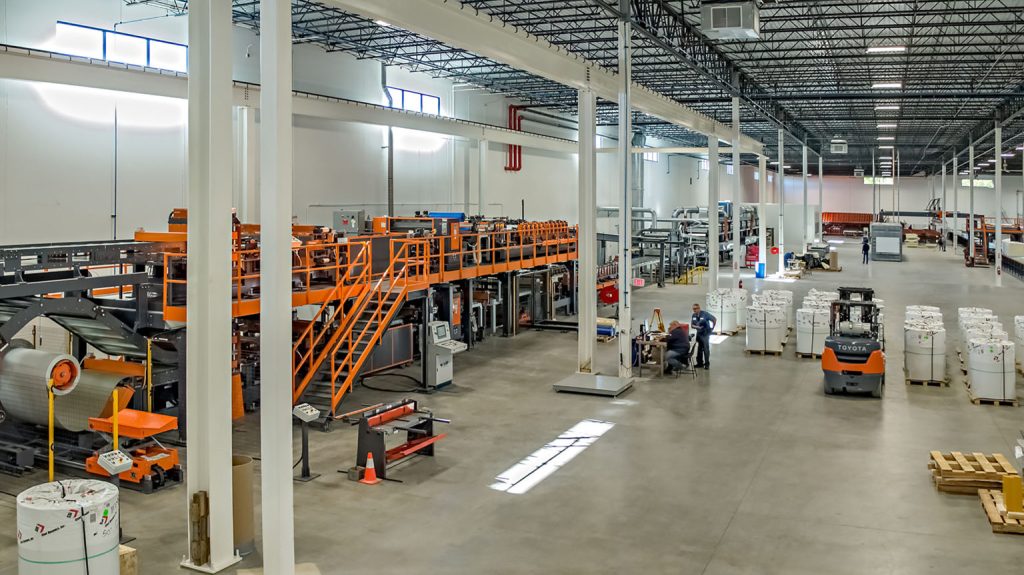Photo Credit: Architectural Image Group / Stan Capps
The TrueCore Insulated Metal Panel Facility is a greenfield facility that creates panels using the latest manufacturing technologies with state-of-the-art continuous line equipment. Also serving as the company headquarters for TrueCore, the new facility exceeds the requirements of a high-tech manufacturer while embodying quality, value, and promoting a novel approach to industrial building design. The building consists of more than 100,000 square feet of structural steel frame, concrete tilt-wall panels, and a reinforced concrete floor slab. Other features include 11,000 square feet of corporate office space and 82,000 square feet of exterior space for product laydown and handling. The overall design of the facility speaks to the open flow, open open office concept, use of natural light and sustainable features.
Meeting Owner Needs and Creating New Business
The Design-Build process allowed for open communication between all parties, making it easier to reach consensus on how to meet owner needs for this facility. The goal was to create not only an office for a manufacturing facility but also a building befitting TrueCore’s new corporate headquarters. We achieved several successful results with the design and construction of this facility, allowing for cross-collaboration between, repeat business with new and existing subcontractors, and exceeding the needs of all Owners with various areas of focus and responsibilities for the project. In addition, the project incurred no lost time accidents during 11 months of construction and more than 75,000 work hours.
Design-Build Team
| Client/Owner: | TrueCore |
| Design-Build Firm: | A M King |
| Architect: | A M King |
| Engineer: | WGPM, Inc. |
| Specialty Contractors: | Herlocker Mechanical Systems |
| Construction Duration: | 11 Months |
| Project Cost: | $9,439,299.00 |
Photos



