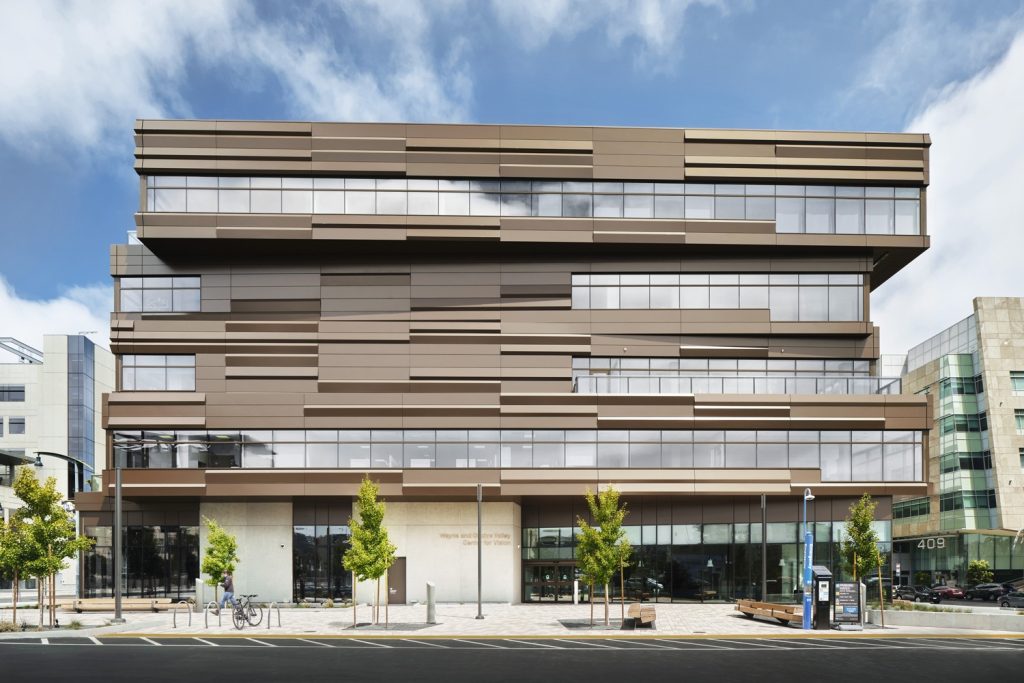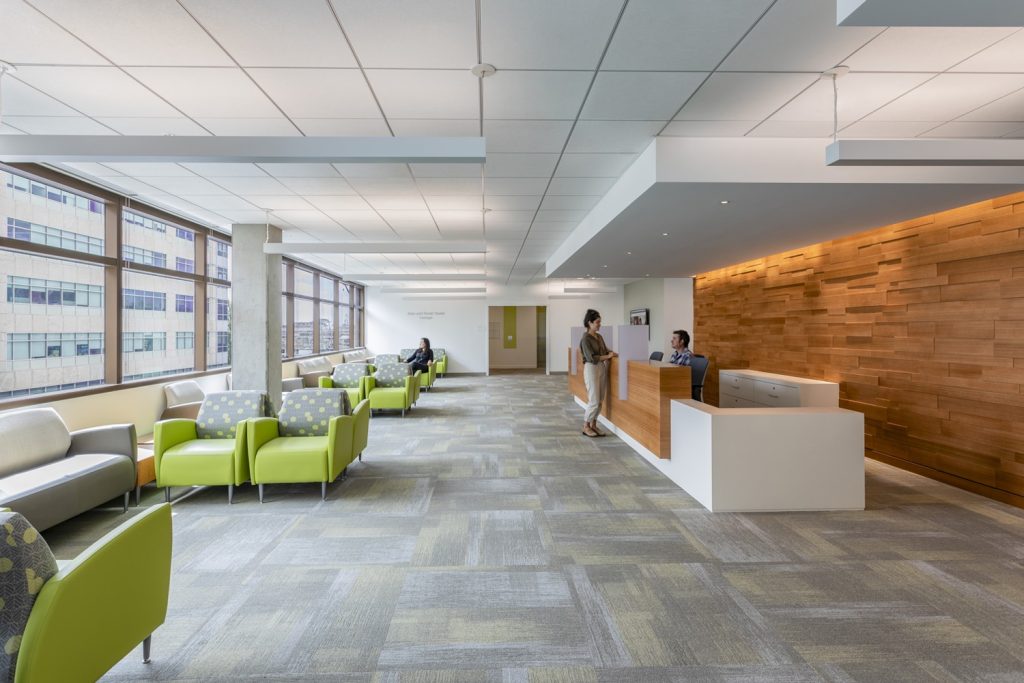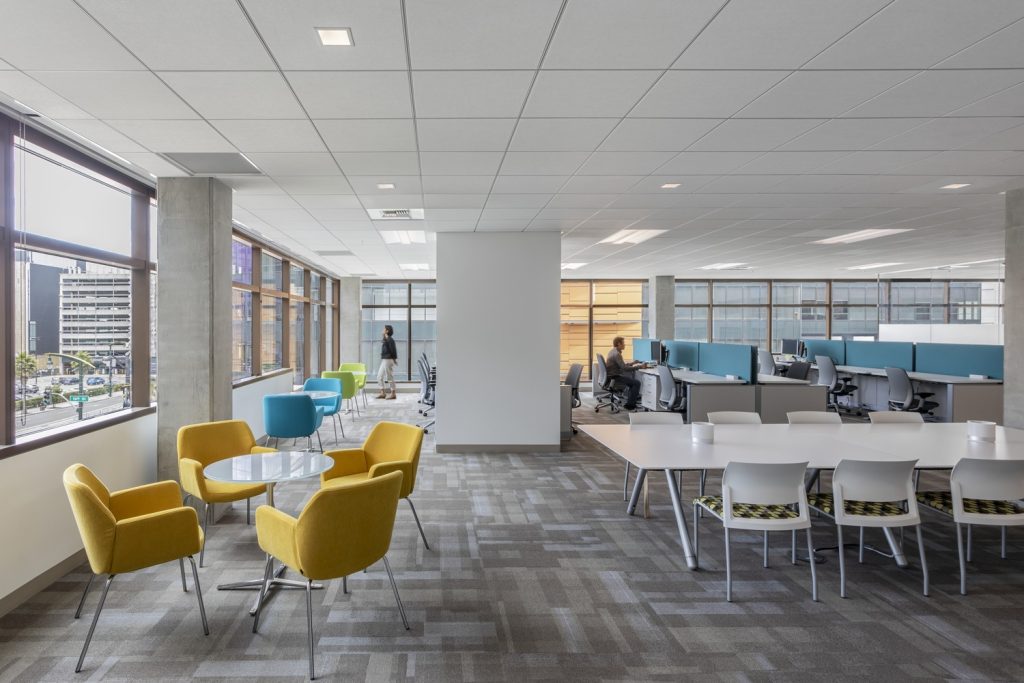UCSF’s Wayne and Gladys Valley Center for Vision in San Francisco provides a home for academic and scientific initiatives near other complementary UCSF programs. This LEED Gold® 347,500 SF design-build/IPD project is the first building for UCSF’s East Campus. It’s one contiguous structure composed of two distinct components: a 12-level academic tower and a five-story podium containing clinical, research, and educational functions. Exterior terraces at multiple levels support internal programs and a landscaped paseo creates a pedestrian-centric mid-block crossing for the building occupants and campus community. The robust design-build team co-located in a Big Room, where IPD and Lean principles were applied from the start to create this high-value and high-performance facility designed to significantly “better than code” seismic standards.
Collaborative Solutions for Unique Challenges
This project provides space for UCSF’s top-ranked vision care and research and unites other academic research and administrative space under one roof. The design-build team’s goal was to provide a functional, seismically resilient, secure, community-integrated, intuitive, innovative, and welcoming space for the many user groups while meeting their unique requirements. UCSF challenged the design-build team to achieve the highest possible performance within the stipulated sum cost while considering multiple natural hazards, including earthquakes, wind, storm surge, and sea-level rise. The design-build team embraced the philosophy of performance-based design to assess appropriate criteria, initial costs, functional recovery times, and repair costs. The project also had one of the highest percentages of local hires amongst the University’s large capital projects. The project also celebrated the hiring of a local woman/minority-owned small business that performed 500+ hours of labor on-site and provided an important connection to a disadvantaged community close to the project.
Design-Build Team
| Client/Owner: | University of California, San Francisco |
| Design-Build Firm: | Webcor |
| Architect: | SmithGroup, Inc. |
| Engineer: | Forell/Elsesser |
| Specialty Contractors: | AEI, Inc (Energy, Modeling, & Lighting Design), Cupertino Electric, Frank M. Booth (Mechanical Design-Build Trade Partner), Langan (Geotechnical Engineer), Pan Pacific Mechanical |
| Owner Advisor: | Jacobs |
| Construction Duration: | 31 Months |
| Project Cost: | $186,591,545.00 |
Photos



