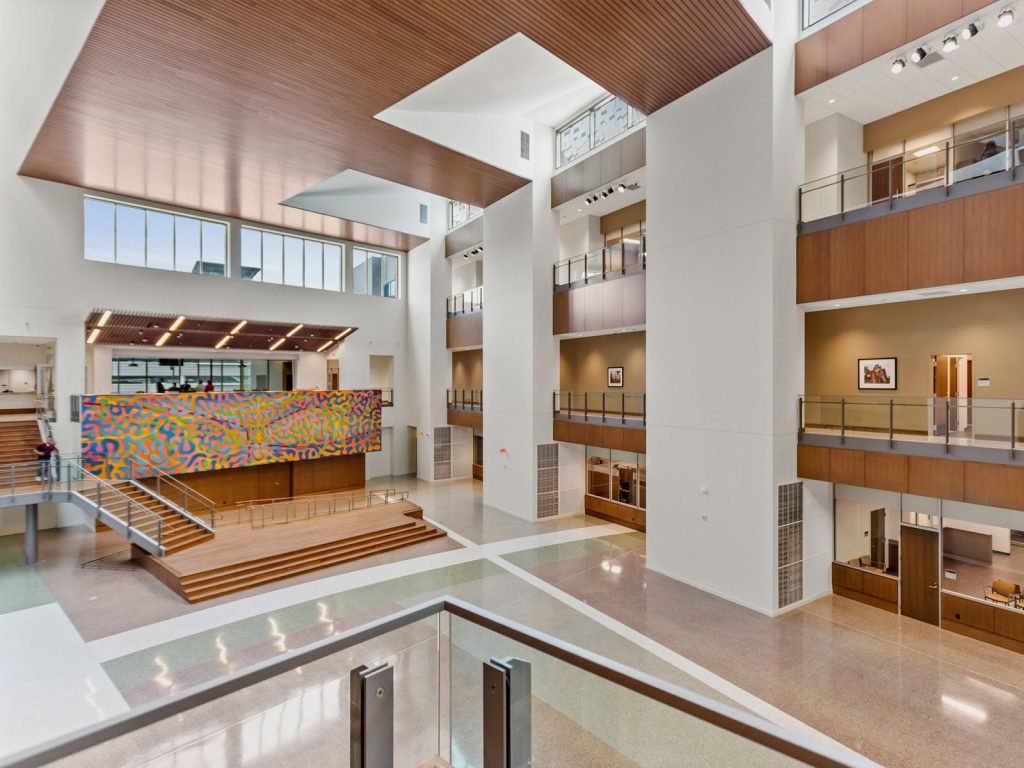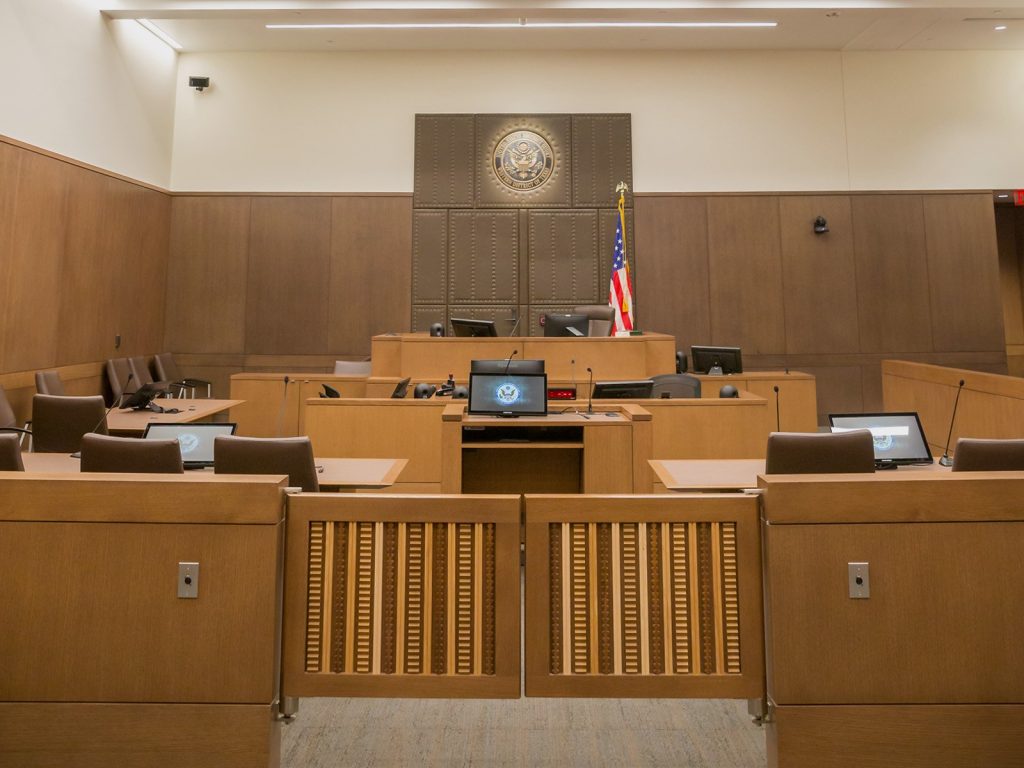The U.S. courthouse in San Antonio was built to replace the aging John H. Wood Jr. U.S. Courthouse, which had poor security, outdated building systems and unstable foundations. In addition, there was inadequate space for all of the courthouse’s administrative functions and many offices were located in a separate building. The lack of space also meant that there was insufficient separation between the public, U.S. Courts operations and prisoner movement, which added to the security issues in the old structure.
The new Courthouse is a technologically advanced, secure facility that consolidates the Court’s judicial, administrative and training spaces together in one location. The building is 245,000 sq. ft. and houses eight courtrooms and 13 judicial chambers. It incorporates modern HVAC, lighting, plumbing and security systems to increase efficiency and lower operating costs. The new building is expected meet the future needs of the Court for the next 30 years.
Major components of the Courthouse’s design were inspired by local history and geography. For example, the interior atrium courtyard is a reference to the Camino Real, the historic road that once connected Mexico City to the Spanish-colonial Missions, presidios and other governmental centers which ran through the site. The atrium serves as the central unifying space linking all the public areas and visually connecting all the Court floors. The exterior skin of the building is covered with local stone to match the aesthetic of other buildings in San Antonio. And the site landscaping was designed with native plants with a high drought tolerance therefore reducing the irrigation demand.
Critical Cost and Time Savings Achieved with Design-Build Delivery
The project originally started with a more traditional design-bid-build delivery method. But as it became clear that the project scope was going to exceed their budget, the GSA pivoted to design-build. The design-build team was able to fast-track the schedule by collaborating, designing and issuing an early release package, months before the construction documents, that included building pad preparation, foundations, underground utilities and structural steel scopes. This faster schedule allowed the Owner to recover valuable time lost during the initial unsuccessful procurement. As a result, the project was completed one month ahead of schedule while staying within the budget.
The success of San Antonio’s safe, modern and community-centered U.S. Courthouse demonstrates the advantages of the design-build delivery method in construction costs and schedule and showcases what’s possible when a project team works collaboratively to overcome challenges and meet a project’s goals.
Design-Build Team
| Client/Owner: | U.S. General Services Administration |
| Design-Build Firm: | Brasfield & Gorrie LLC |
| Architects: | SLAM (formerly Heery/CBRE); Lake | Flato Architects |
| Engineers: | Halff Associates (MEP); Stantec |
| Specialty Contractors: | Big State Electric, Ltd.; Hixson Consultants; Hastings − Green Studios; Jordon Construction Company; Protection Engineering Consultants |
| Owner Advisor: | ALTA Architects (formerly Munoz & Company) |
| Project Cost: | $131.6 Million |
| Construction Duration: | 41 Months |
Photos



