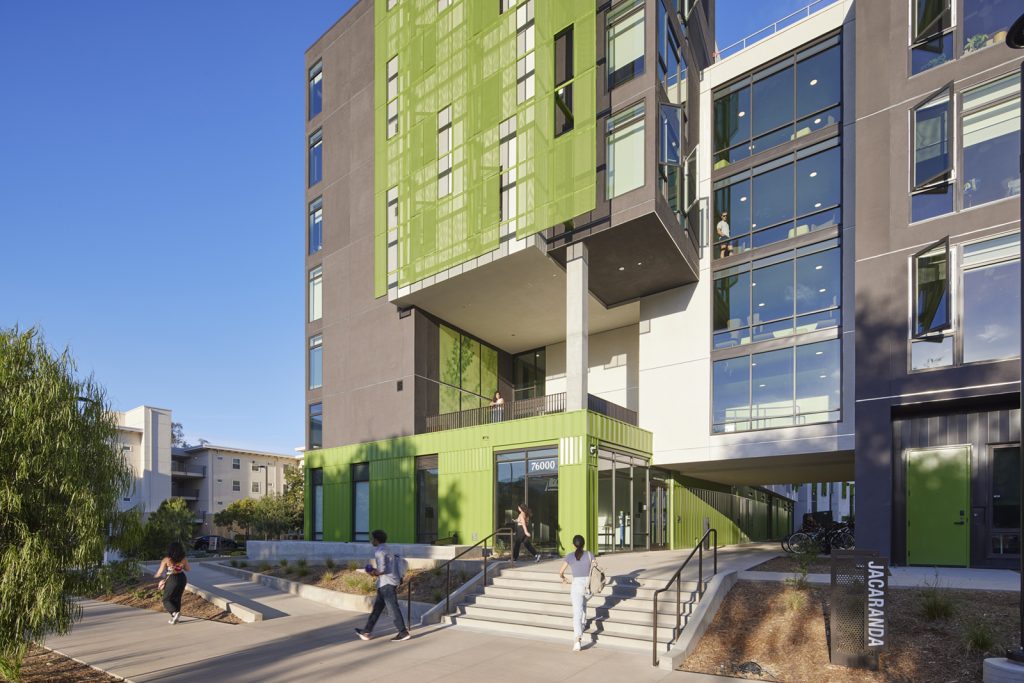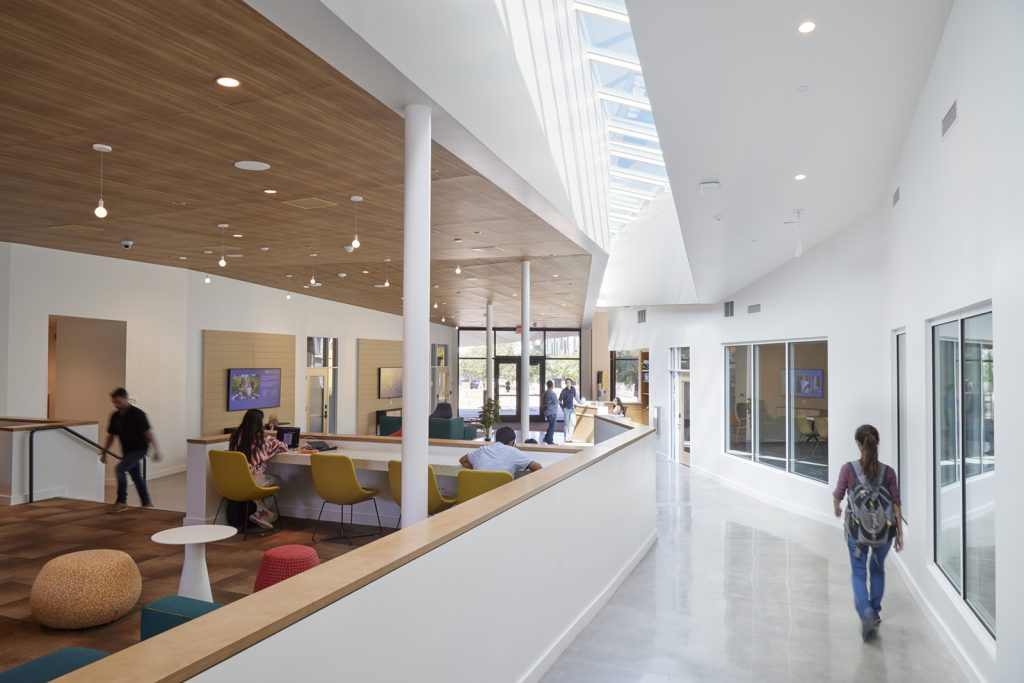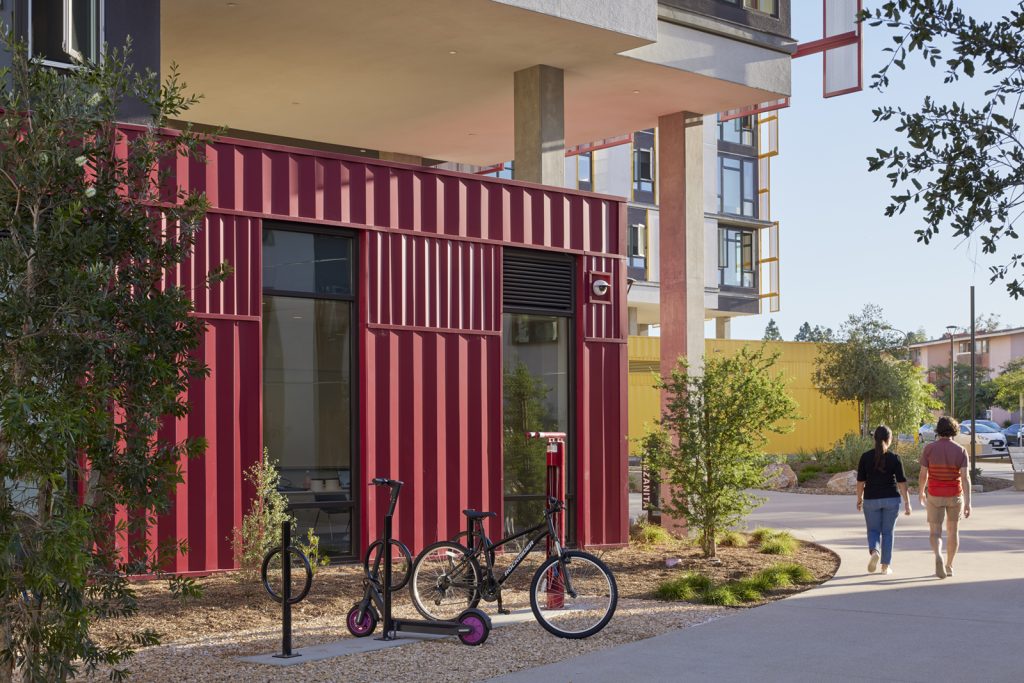Photo Credit: Bruce Damonte
The University of California, Irvine’s new graduate student housing was designed to provide unique student-centered residences that addressed critical priorities for UCI’s graduate students, specifically affordability, community, inclusive design, sustainability and privacy.
The Verano 8 Graduate Student Housing community adds 1,055 beds for UCI graduate students across five seven-story buildings. Verano 8 also includes a 15,996 sq. ft. Community Building that serves residents and the broader community with spaces for socializing, studying and hosting events. The spaces include lounges, a game room, music practice rooms, study suites, a large multipurpose room for events and lectures, and a wellness/yoga room. Additional outdoor amenities include ample bike facilities, shared barbecue areas, a community garden, a dog park, native and drought-tolerant plants and robust stormwater infrastructure.
This project achieved LEED Platinum certification, a must at UCI which already has over 35 LEED Platinum certified projects on campus. Durable, long-lasting materials and energy-efficient design reduce the university’s costs and translate into offering significantly lower rental rates for students than in surrounding communities. A unique example of the project’s focus on energy efficiency is its use of natural ventilation for over 85% of the project, harnessing the temperate coastal climate of the Newport Beach area.
A Focus on Student Wellness
The project’s emphasis on amenities and communal spaces for students was no accident. Recent studies such as one published in “Nature Biotechnology” involving several thousand graduate students found they were six times more likely than the general population to experience anxiety and depression. Because of statistics like this, Verano 8’s design focuses on creating a health-positive environment. The communal spaces are designed to foster social connection with a mix of open lounge spaces as well as specialized rooms for shared activities. Careful thought was also given to providing students with private spaces as well. All residential units were designed with private bedrooms, and smaller spaces for studying and individual decompression are incorporated into the buildings.
The project also achieved Fitwel certification, which measures several variables that contribute to student wellness, including access to daylight and nature, reduction of loneliness, transit access, etc. This set a new precedent for UCI, who has since pursued this certification on other projects.
Design-Build Team
| Client/Owner: | University of California, Irvine |
| Design-Build Firm: | Hensel Phelps |
| General Contractor: | Hensel Phelps |
| Architect: | Mithun |
| Engineer: | Thorton Tomasetti |
| Specialty Contractors: | Glumac; Michael Wall Engineering (Now Akela); Atlas Mechanical; Bergelectric; HPS Mechanical |
| Project Cost: | $226,089,613 |
| Construction Duration: | 28 Months |
Photos



