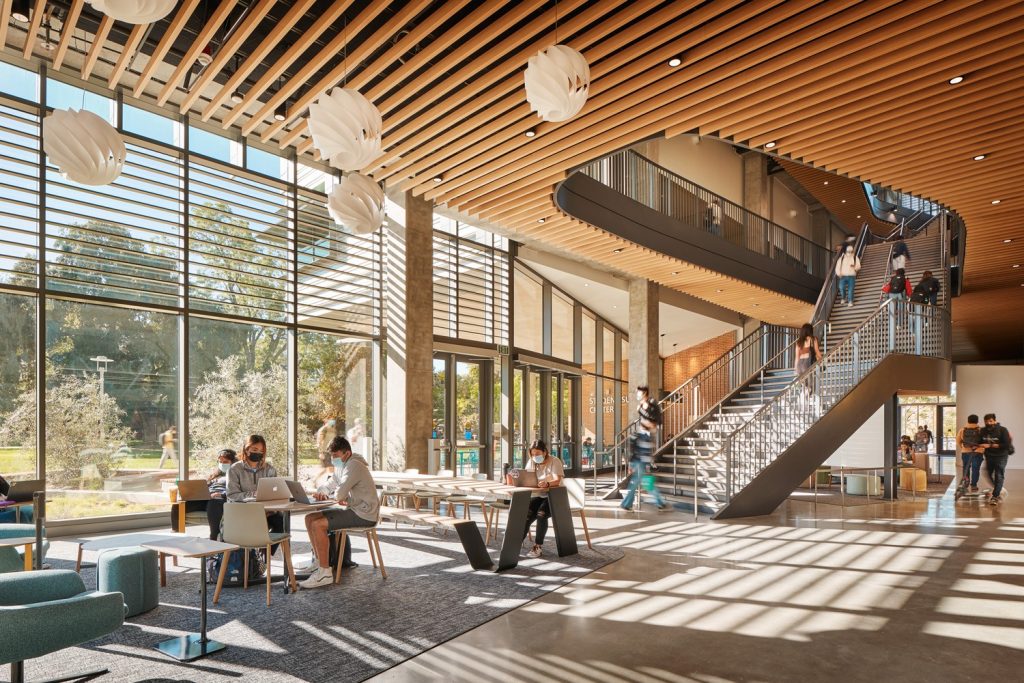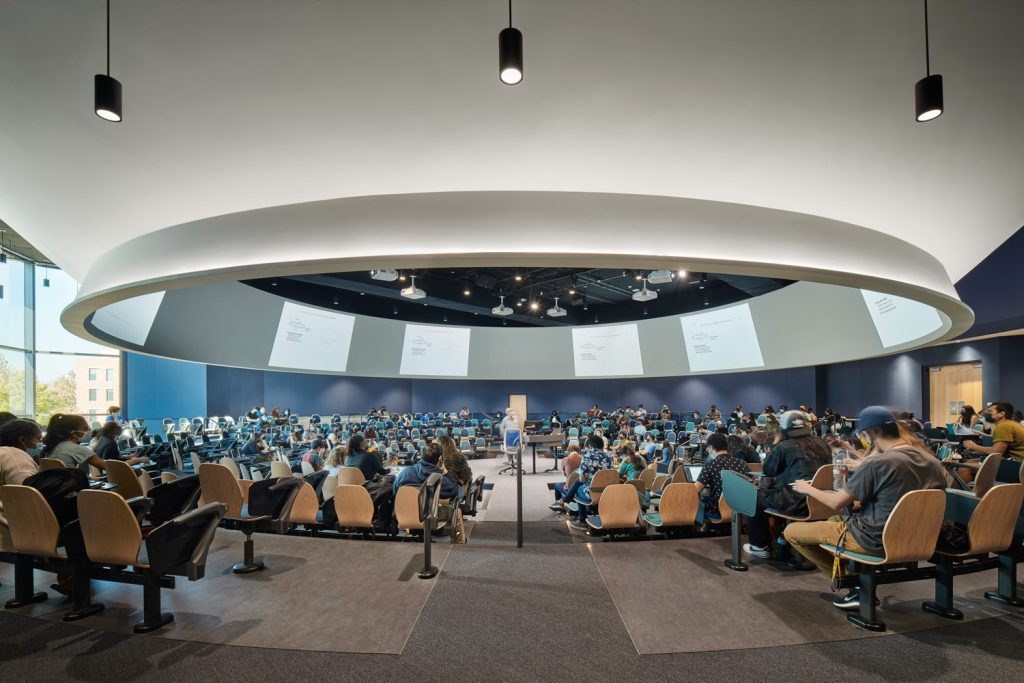Photo Credit: Gensler
The new UC Riverside Student Success Center (SSC) is a three-story, 60,000 sq. ft. facility. Anchored at the northeast corner of the intersection of two key campus axes — the Carillon Mall and the Arts Mall — the SSC frames a visual corridor for each mall. It is highlighted by state-of-the-art general assignment classrooms and four large lecture halls that feature tiered seating with integrated audio/visual systems. The facility also houses multipurpose student life spaces for student organizations and areas for academic tutoring, mentoring and studying. Shelled dining services space was also included for the
development and fit-out of a new dining concept on campus. The SSSC serves as a “gateway building” at both malls and is close to the Student Services building and CHASS classroom building. This design features the facility as a cornerstone and beacon of academic life on campus, thus providing an enhanced identity for the Academic Core. In addition, it now serves as an extension of the primary and secondary pathways, which helps improve pedestrian flow on campus through a seamless transition and integration to the surrounding buildings.
Delivering Maximum Success Despite Challenging Times
The university’s overarching goal was to provide students with a warm and inviting place to learn, study and socialize. With this in mind, the Student Success Center was designed with an open and airy atrium, referred to as the Paseo, which is the signature space that connects all three levels of the building. Combined with three lecture halls integrated with the latest technology, success came from the connections created between the classroom and student life spaces as a single and cohesive unit. The benefits of design-build drove the successful outcome, delivering many improvements while remaining on budget despite the COVID-19 pandemic as well as significant cost escalations. This project has achieved the university’s vision to enhance students’ daily experience throughout their entire education experience — from their first visit to campus to graduation day.
Design-Build Team
| Client/Owner: | University of California, Riverside |
| Design-Build Firm: | Swinerton Builders |
| Architect: | Gensler |
| Engineer: | P2S MEP Engineers Englekirk Structural Engineers KPFF Civil Engineers |
| Specialty Contractors: | ACCO Engineered Systems |
| Owner Advisor: | Anser Advisory |
| Construction Duration: | 25 Months |
| Project Cost: | $52 Million |
Photos


