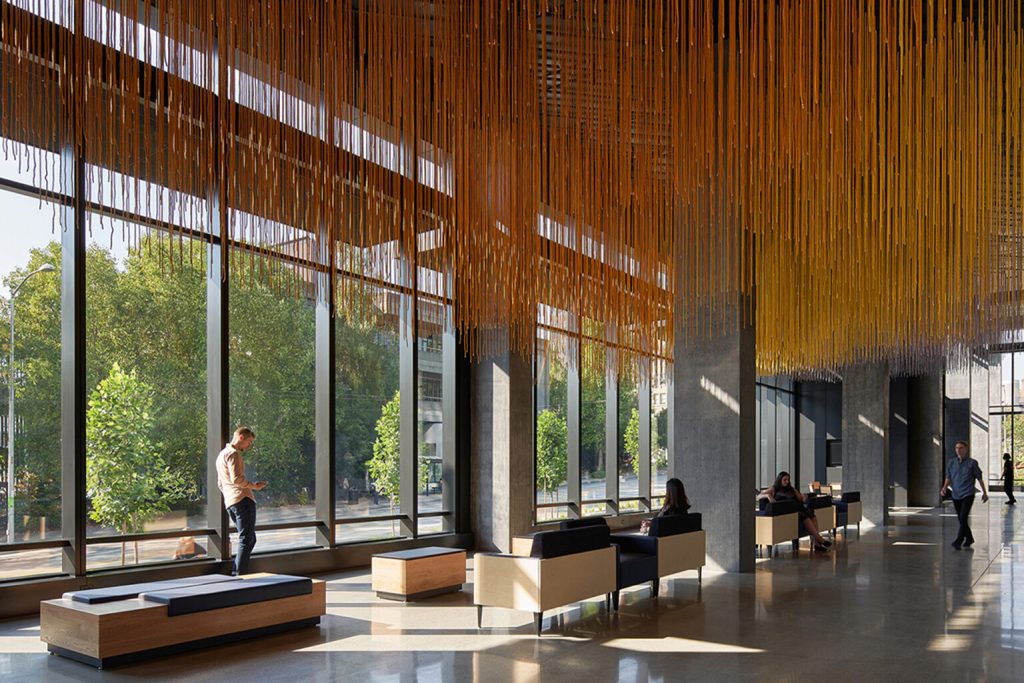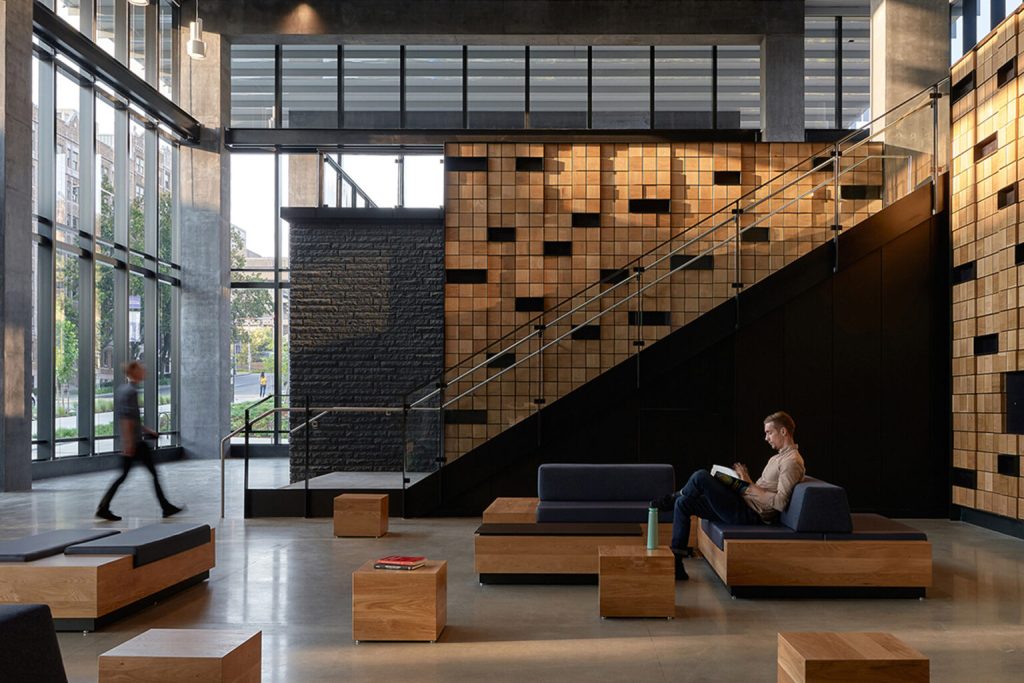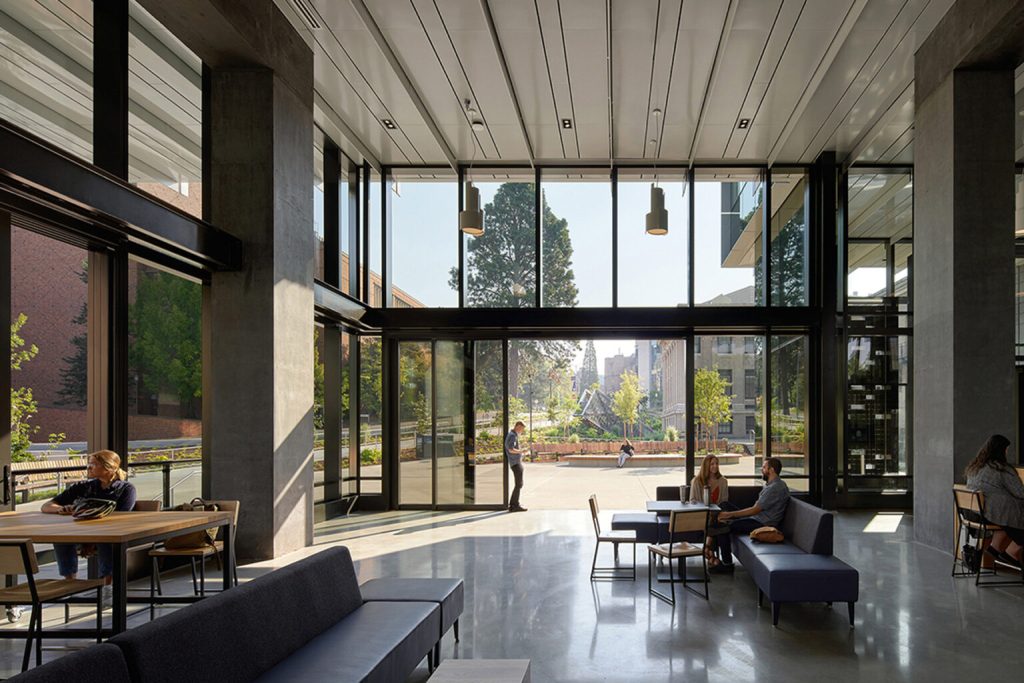The University of Washington received a large grant for an important health research initiative seeking solutions to benefit the world’s population and needed a new highly collaborative work environment. The design-build team’s mission was to create a high-quality, high-performance facility within a short amount of time on a fixed grant budget while balancing many institutional needs. There was little preliminary planning completed, so the University selected a design-build team to start from the very beginning with site selection. The team analyzed three potential sites in two months and went to work designing, programming, permitting, and constructing the 300,000-SF, high-performance facility in only three years, coming in about 2.5% less than the grant budget. Seventy-five percent of the contingency was released back to the budget and $4.5 million was saved throughout the project. This likely could not have been achieved in any other delivery approach other than Progressive Design-Build.
Design-Build Collaboration Inspires Important Research Innovation
The Hans Rosling Center for Population Health is the heart of the University of Washington’s 25-year vision to improve population health on a local and global scale. The building creates space for interdisciplinary collaboration and innovation on population health, such as investigation of biomedical, social-behavioral, cultural, environmental, and physical factors, all of which affect the health of populations across the globe. Its location between the central campus core and a proposed innovation district links the building to pedestrian spaces and networks, creating a variety of gathering and event spaces to facilitate the collaboration of faculty, students, researchers and visitors from a wide range of disciplines.
A primary feature in the project’s public spaces is the woodblock feature walls. Composed of a mosaic of oak squares, each block features an etching of a significant contribution to the mission of population health. The design of these feature walls relied heavily on community involvement and a call went out to virtually all University of Washington departments to identify the etchings. The team received thousands of responses and is incredibly proud that such a diverse collection of people and disciplines are represented in the building’s most public spaces.
Design-Build Team
| Client/Owner: | University of Washington Project Delivery Group |
| Design-Build Firm: | Lease Crutcher Lewis |
| Architect: | Miller Hull |
| Engineer: | KPFF |
| Specialty Contractors: | Elicc, Hermanson Mechanical, PCI, Site Workshop, Veca Electric |
| Construction Duration: | 28 Months |
| Project Cost: | $176,000,000.00 |
Photos



