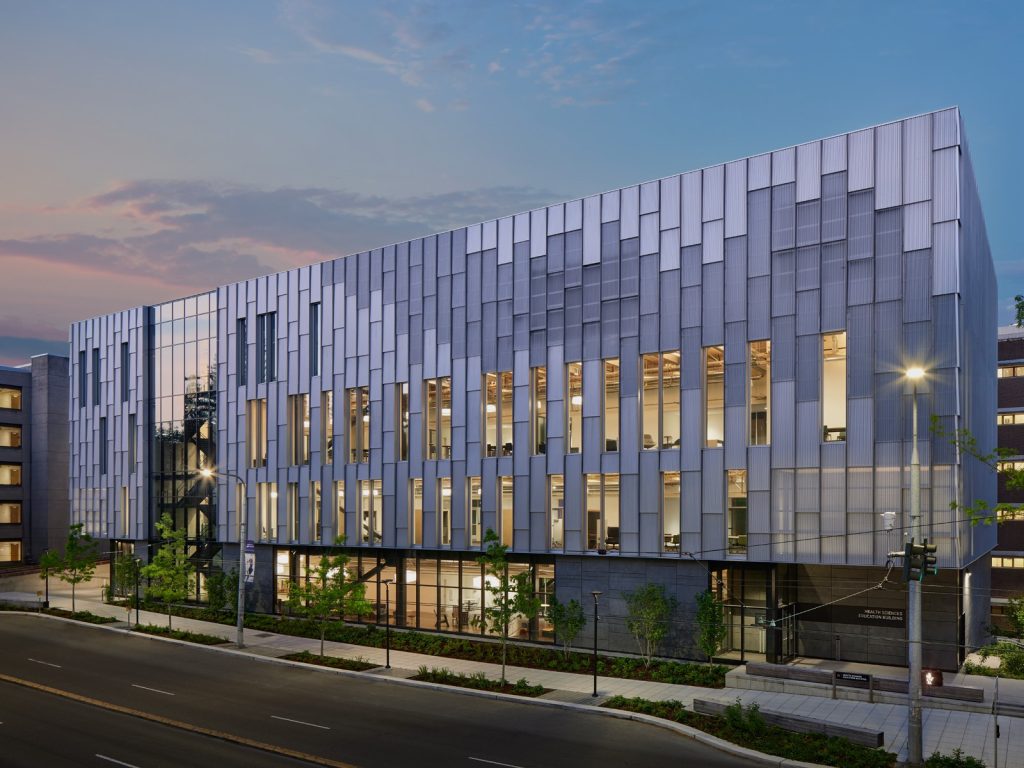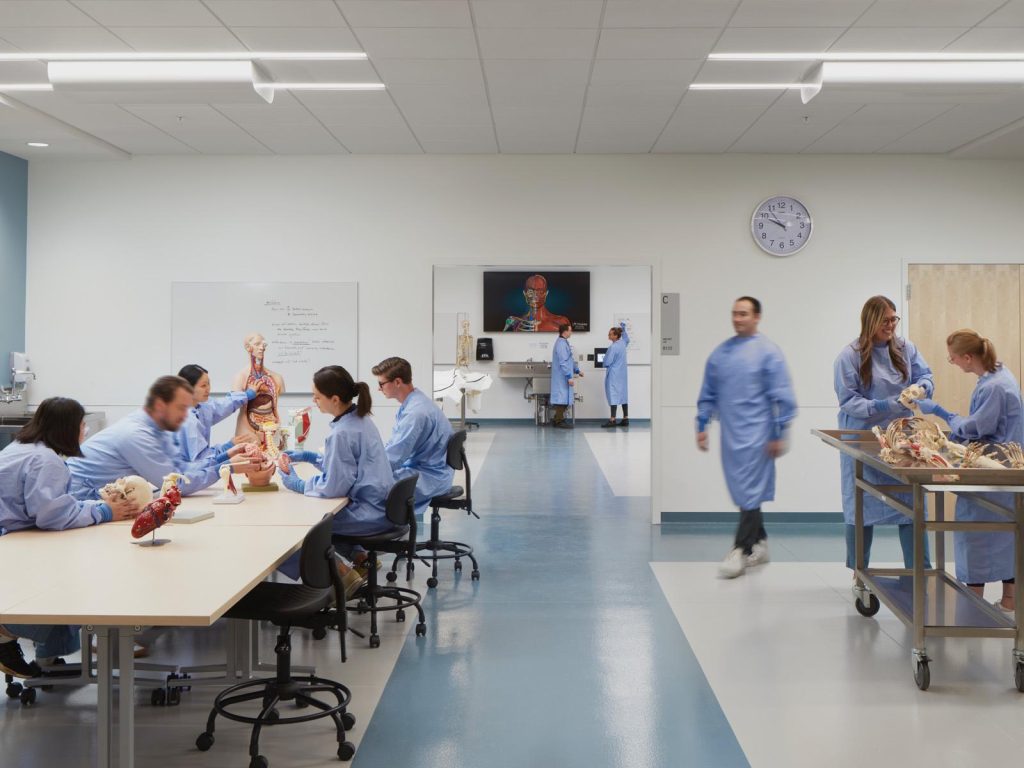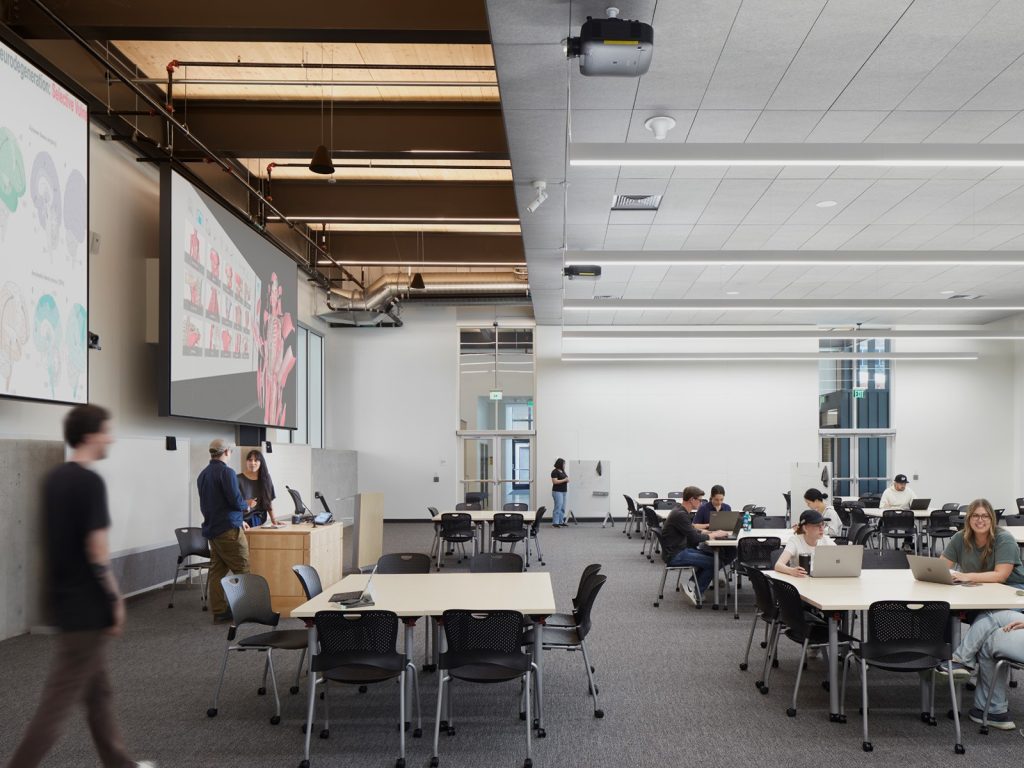The 98,000-sq. ft. Health Sciences Education Building (HSEB), located in the University of Washington’s South Campus, houses an expansive anatomy laboratory, classrooms, skills laboratories, staff/faculty offices, student kitchen and wellness areas, informal learning areas and breakout spaces. Designed to foster innovation and collaboration among students, the building promotes affordable, accessible and high-quality healthcare education. The project aimed to create a diverse range of environments that encourage teamwork and train future health professionals to be part of high-performing delivery teams.
The HSEB design integrates outdoor spaces with accessible pathways, public art and outdoor seating, providing opportunities for students and faculty to collaborate and engage with the surroundings. The project incorporates natural materials, soothing colors and comfortable indoor spaces to promote well-being among learners.
Showcasing Innovative Approaches to Education, Sustainability and Construction
The project embraces the use of cross-laminated timber (CLT) in the building’s structure, bringing the warmth and beauty of wood to learning environments while supporting regional economic growth. The team utilized target value design to ensure the cost of CLT remained within the project’s budget, resulting in large, open spaces that maintain the health, aesthetic and sustainability benefits of wood.
With one level below-grade and four above, the highly-sustainable structure is a first-of-its-kind composite of steel framing, CLT decking and roof structure and concrete topping slabs. The HSEB project also incorporates innovative systems for stormwater management. By collaborating with project stakeholders, the team developed a regional stormwater treatment facility that will serve not only the project, but also future developments within a 34-acre basin on campus. This solution replaces untreated stormwater runoff, benefiting the environment and preserving an environmentally fragile lake.
Overall, the HSEB represents a successful collaboration between design-build professionals and demonstrates innovative approaches to education, sustainability and construction.
Design-Build Team
| Client/Owner: | University of Washington |
| Design-Build Firm: | Lease Crutcher Lewis |
| Architect: | The Miller Hull Partnership, with SLAM |
| Engineer: | KPFF |
| Specialty Contractors: | PAE; Hermanson; GGN; Hargis Engineers; Cochran; Performance Contracting, Inc.; Patriot Fire Protection; KONE; Sargent; Northshore Exteriors Inc. |
| Project Cost: | $77.4 Million |
| Construction Duration: | 39 Months |
Photos



