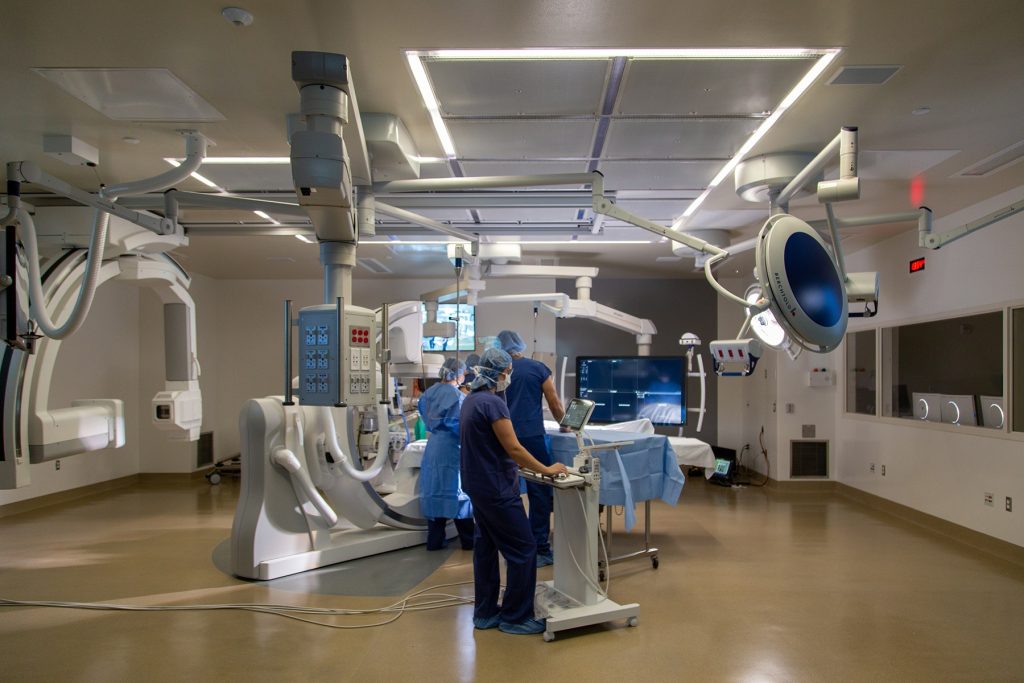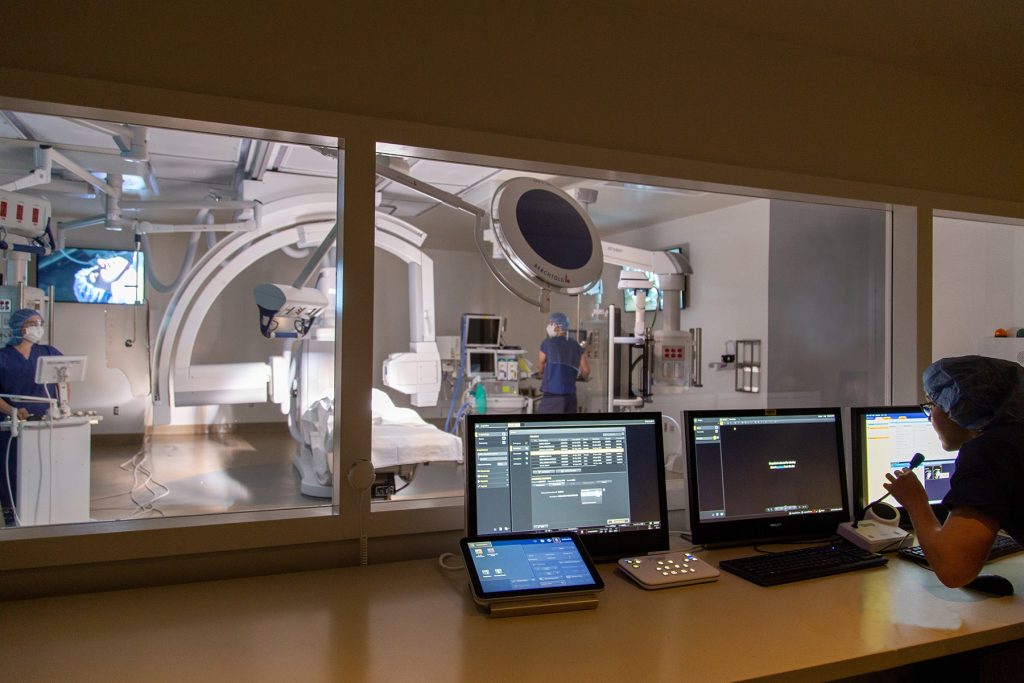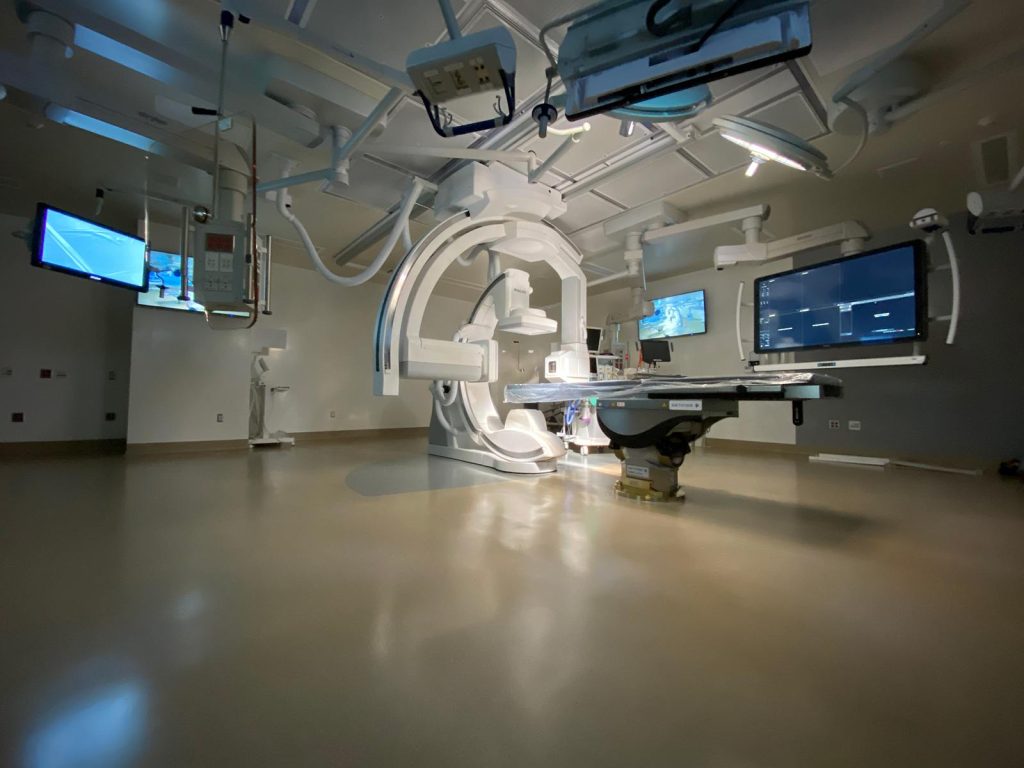Photo Credit: Aldrich + Associates, Inc.
As Washington’s only Level 1 trauma center, the UW Medicine Harborview Medical Center needed to create a hybrid operating room with bi-plane imaging equipment. The challenge – the new BPOR was to be constructed in the middle of an active operating theater in the basement level of a 24/7 hospital and needed to be delivered under an aggressive fixed budget. Hybrid is defined as a combination of two key functions: an imaging suite and an operating room. This progressive design-build project was reduced risk and brought best value throughout the project, bringing state-of-the-art technology to surgery services in support of lifesaving procedures to neurosurgical and cardiology patients.
Small Project – Tremendous Value
At approximately 1,500 square feet of space (not including auxiliary spaces to accommodate the mechanical and electrical improvements), the room was sized and configured to allow use for general surgical procedures, which required detailed site investigations and field verification of existing conditions. Accessibility to the construction zone through the restricted area of the surgery suite mandated rigorous infection control and monitoring of all trades in and out of the construction space. The project is a leading example of how design-build delivery can bring best value to smaller, complex renovation projects in critical environments. There was also a commitment to maximizing opportunities for small, disabled, minority, and women-owned businesses or business equity enterprises, which led to the project exceeding the owner’s goal of 10% participation and achieving more than 20% for disadvantaged businesses.
Design-Build Team
| Client/Owner: | UW Medicine Harborview Medical Center |
| Design-Build Firm: | Aldrich + Associates, Inc. |
| Architect: | Ankrom Moisan Architects |
| Engineer: | Notkin |
| Specialty Contractors: | PCS Structural Solutions |
| Construction Duration: | 7 Months |
| Project Cost: | $3,354,296.00 |
Photos



