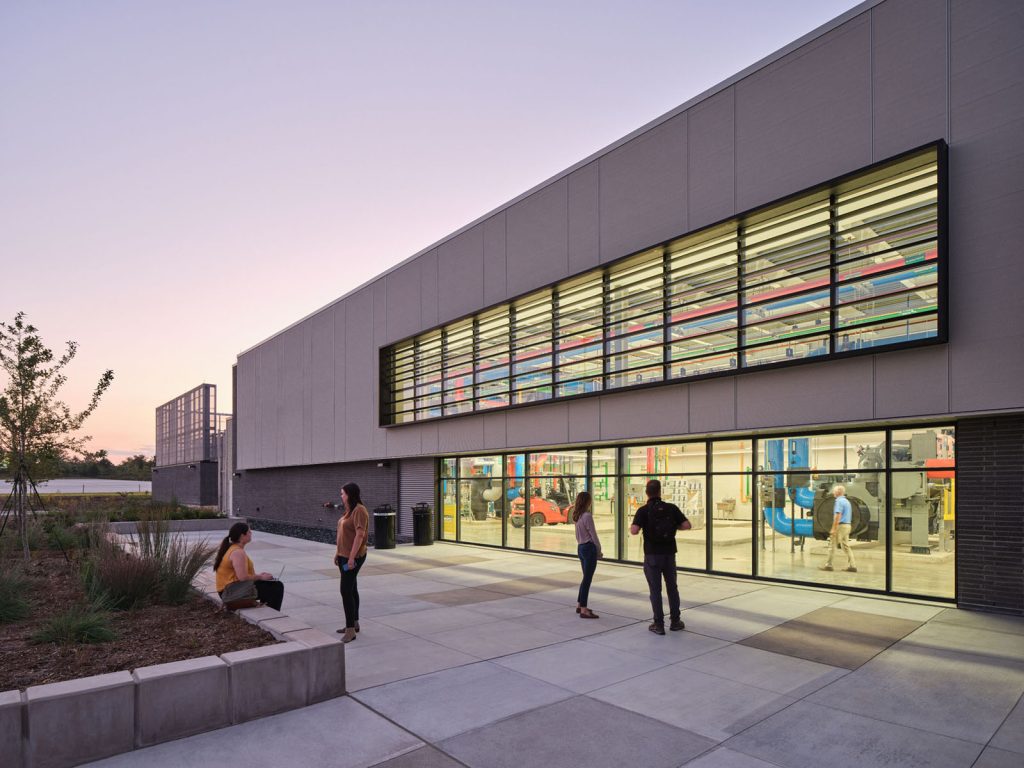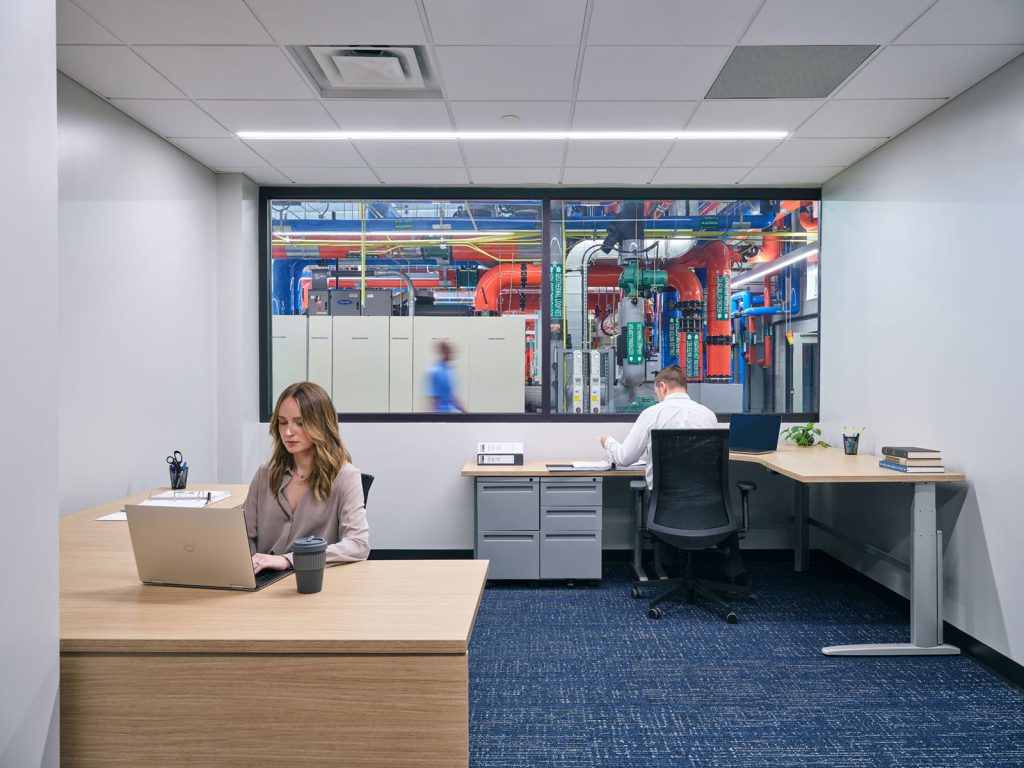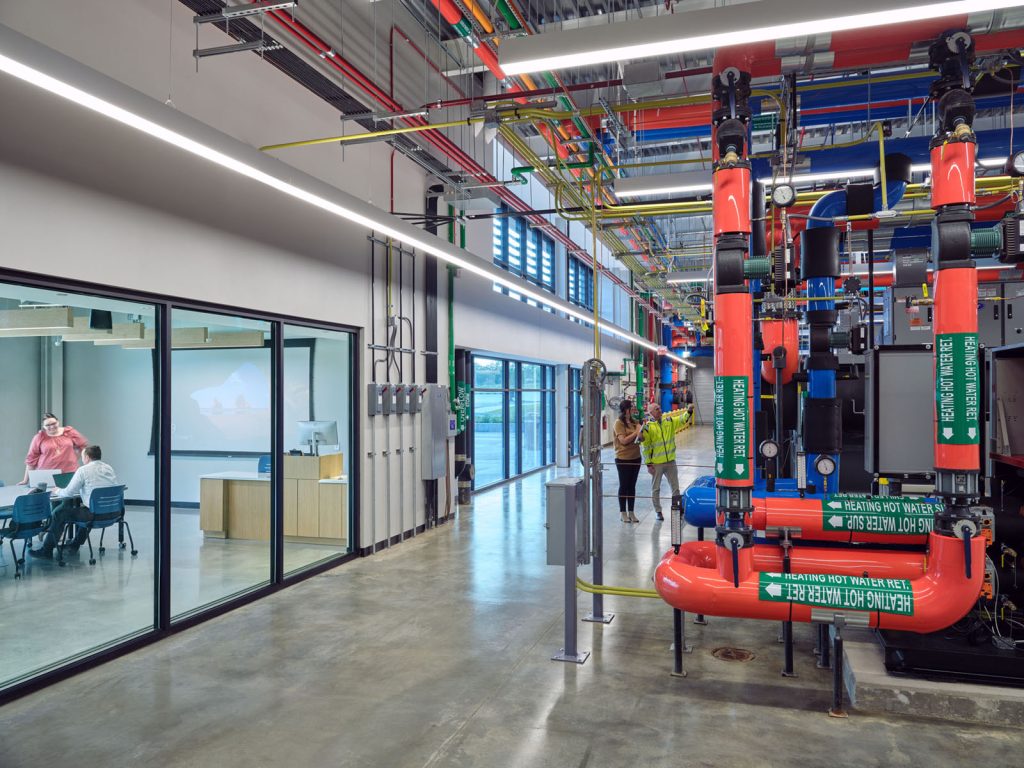Wake Tech Community College’s Central Energy Plant (CEP) Site Work and Infrastructure project sets a high standard for environmentally responsible campus development. Designed to showcase sustainable energy solutions, the 15,700-sq. ft. facility houses cutting-edge technologies and serves as a living classroom for students. The primary goal of the project was to create equitable access to quality education for residents of Eastern Wake County. This project was created with the ability to expand the campus site at a later date.
Sustainable Features
Featuring 297 geothermal wells for a district heating and cooling system, the project is one of the largest geothermal well installations in the Southeast. The system is expected to use 1/3 less energy and emit 50% less carbon than traditional boiler/chiller setups. The CEP incorporates sustainable building materials that provide further energy savings, including 306 rooftop solar panels and high-efficiency lighting with natural daylight integration. The use of solar-powered site lighting and EV charging stations enhances its eco-friendliness. The project is the first facility in North Carolina to earn Four Green Globes® certification for sustainability and was recently named GBI’s Green Globes Project of the Year.
This project represents a significant step toward a greener future for Wake Tech and demonstrates the benefits and creative solutions design-build methods bring to sustainable design and construction.
Winner – Best in Process (Progressive Design-Build)
This project set new standards in sustainable design and collaboration, becoming the first in North Carolina to earn four Green Globes certifications winning Green Globes Project of the Year. The project achieved 22% participation from Underutilized Business Enterprises, far exceeding the 10% state goal. Using Progressive Design-Build, the selection process prioritized past performance, technical solutions and team qualifications. With minimal preliminary design and well-defined teaming agreements, key trades were engaged early, ensuring a smooth path to success. Despite encountering unexpected rock causing cost overruns, the project stayed on schedule due to teamwork and planning. The awards jury praised it as a model of best practices for a first-time design-build Owner.
Design-Build Team
| Client/Owner: | Wake Technical Community College |
| Design-Build Firm: | Skanska/HH Architecture |
| General Contractor: | Skanska |
| Architect: | HH Architecture |
| Engineers: | Salas O’Brien; TransSystems (formerly SEPI, Inc.); Surface678 |
| Specialty Contractors: | Sterling Construction Services; Yadkin Well Company; SPC Mechanical; DW Evans; Fred Smith Company |
| Project Cost: | $54,433,048 |
| Construction Duration: | 24 Months |
Photos



