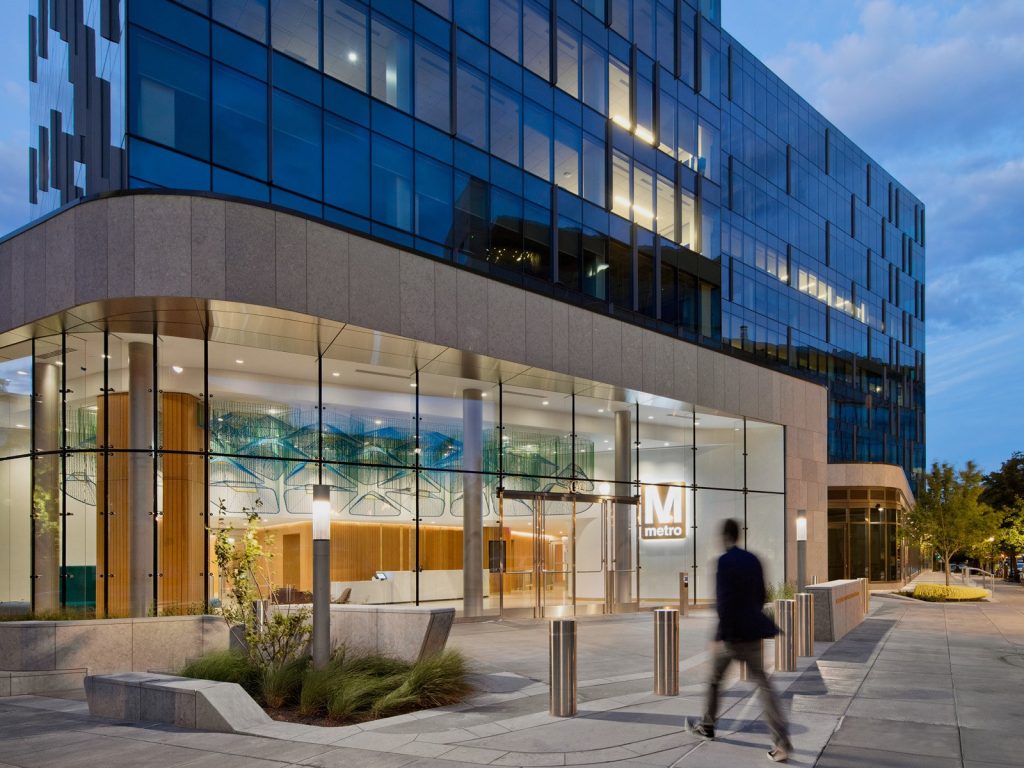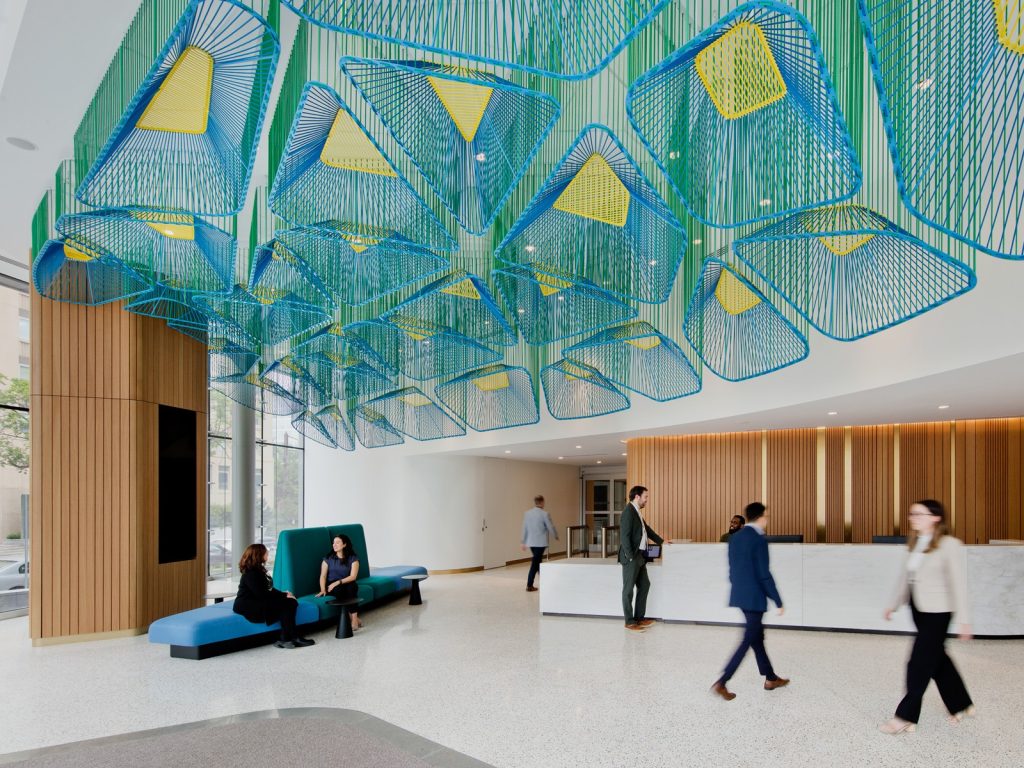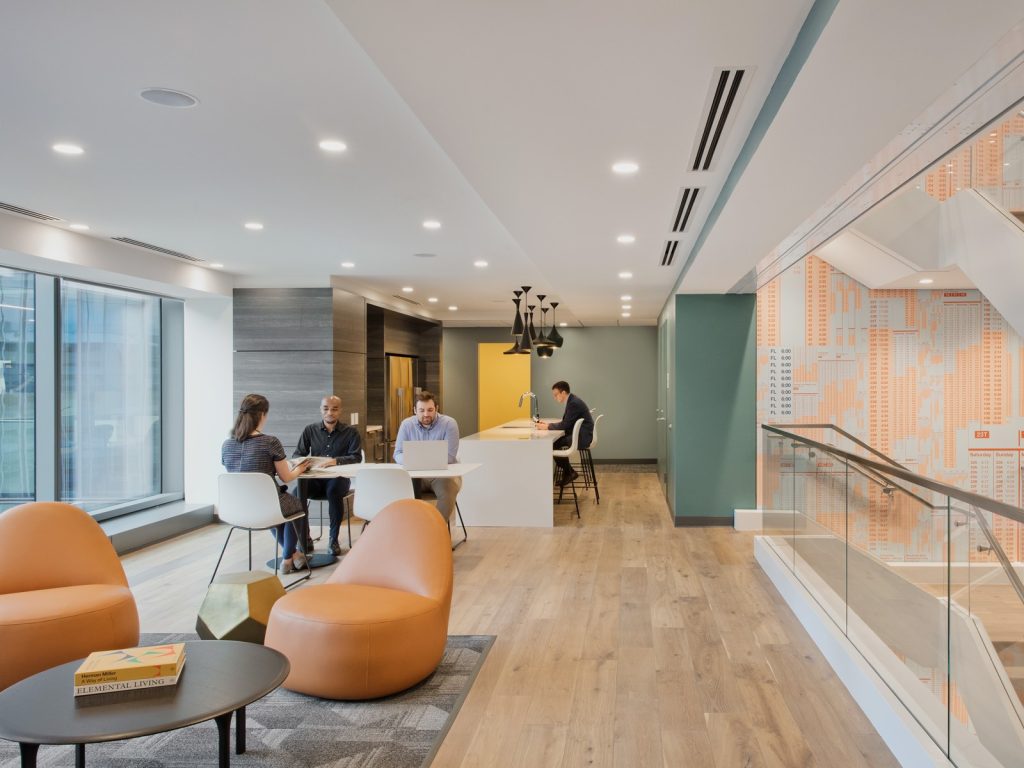The Washington Metropolitan Area Transit Authority (WMATA) streamlined operations by consolidating multiple Metro-owned and leased regional offices. The DC Headquarters renovation was a pivotal part of this initiative, consolidating 10 existing facilities and leases into four owned facilities. This reduced WMATA’s office building footprint by 100,000 usable sq. ft. and is projected to yield a cost-saving benefit of $130 million over the next two decades. The project team worked closely with DC Public Space, DC Office of Zoning and the U.S. Commission of Fine Arts to resolve the challenge of reusing the existing building structure sustainably.
Conveying a Mission, Engaging a Community and Improving the Work Environment
Objectives of the renovation included fostering community engagement within the L’Enfant neighborhood, enhancing the work environment for Metro employees and conveying the transit mission within the workplace. The building’s design serves the mission and the urban community, incorporating ground-level spaces for public hearings and the Transit Accessibility Center — a hub dedicated to addressing accessible transportation needs.
Strategic architectural enhancements played a crucial role in the project. A Streetscape Embellishment addressed ground floor and sidewalk elevation disparities, allowing the creation of dedicated retail space. An Architectural Embellishment repositioned egress stairs, optimizing natural light and views on office floors. The office space prioritizes wellness with fitness facilities, healthy food options, pedestrian-friendly layouts and outdoor area access.
The project overcame challenges imposed by its location above active Metro tunnels and an adjacent active railroad, necessitating innovative crane operation and material handling solutions. A review process led to the selection of a specialized luffing crane, enabling safe material handling.
The renovation also demonstrated a strong commitment to sustainability, achieving LEED Gold and aiming for LEED Platinum® v4 through energy credits. The choice of the site and building reuse significantly minimized the carbon footprint. Carefully selecting building systems, materials and stormwater management practices contributed to sustainability achievements. Stormwater management featured green roofs, infiltration facilities and hydrodynamic separators that surpassed requirements, while energy optimization efforts resulted in a reduction equivalent to 534 fewer cars driven over a year.
The project team surpassed its 30% goal for MWDBE participation by 10%, fostering diversity and economic vitality. This achievement is highlighted by the project’s focus on local business participation, community integration and the inclusion of MWDBE partners from conception to closeout.
The team’s innovation and commitment to WMATA’s objectives enabled a high-performance, sustainable and community-centric facility to be realized. This renovation epitomizes the successful convergence of sustainable design, community engagement and workplace enhancement.
Design-Build Team
| Client/Owner: | Washington Metropolitan Area Transit Authority (WMATA) |
| Design-Build Firm: | Gilbane Building Company |
| Architects: | STUDIOS, NIA, McKissack McKissack |
| Engineers: | Wiles Mensch Corporation; Tadjer Cohen Edelson; Bala Consulting Engineers |
| Specialty Contractors: | Jair Lynch; Interface Engineering; BOWA Construction |
| Owner Advisor: | JACOBS |
| Project Cost: | $140.1 Million |
| Construction Duration: | 35 Months |
Photos



