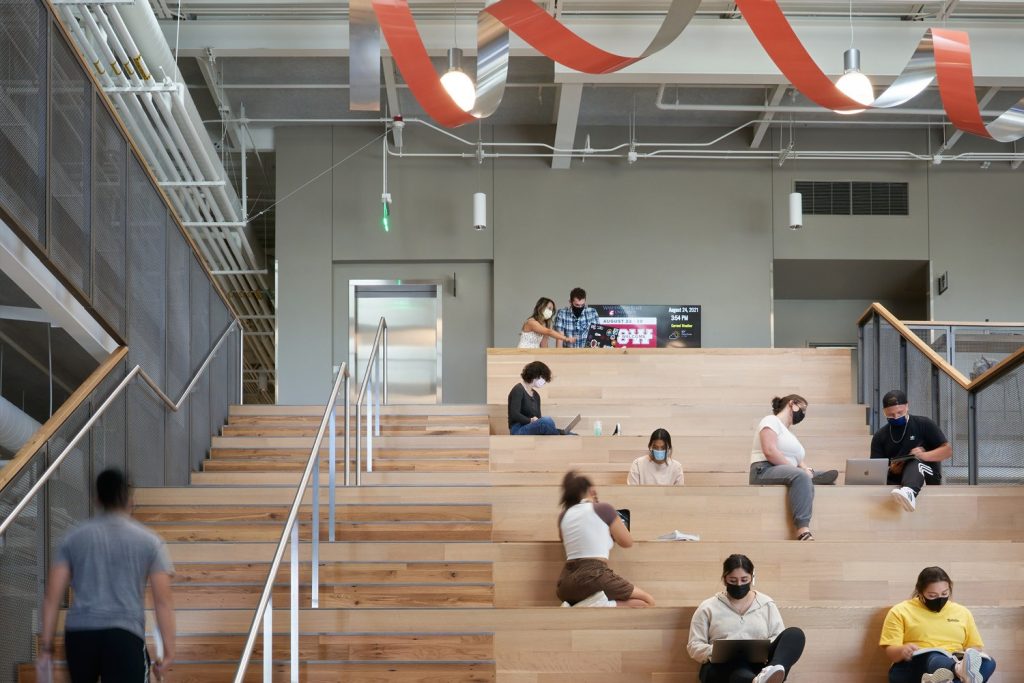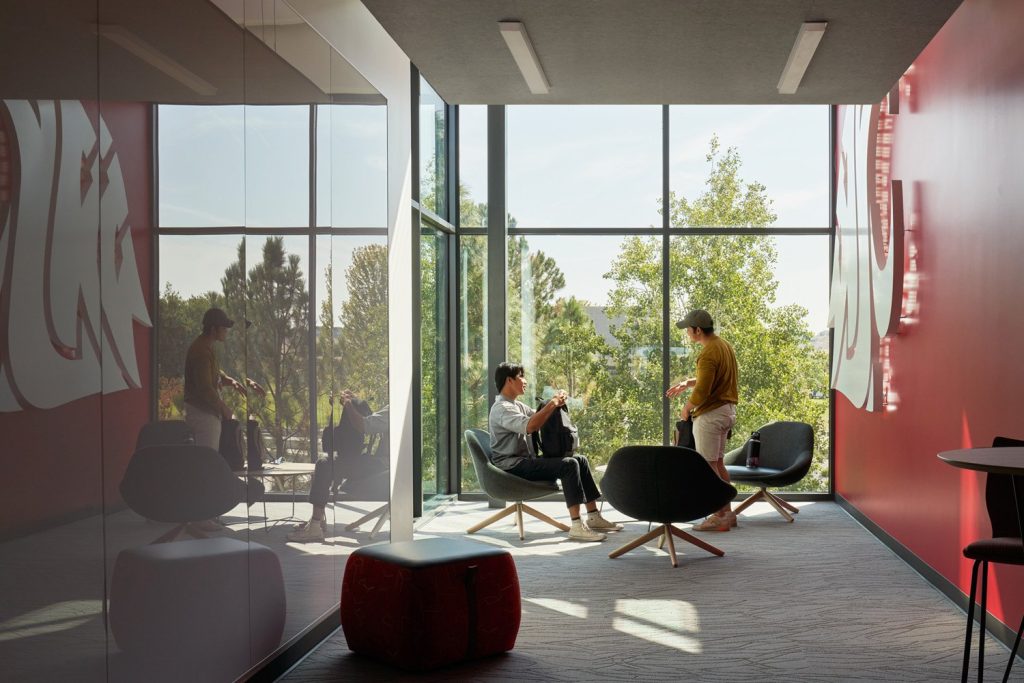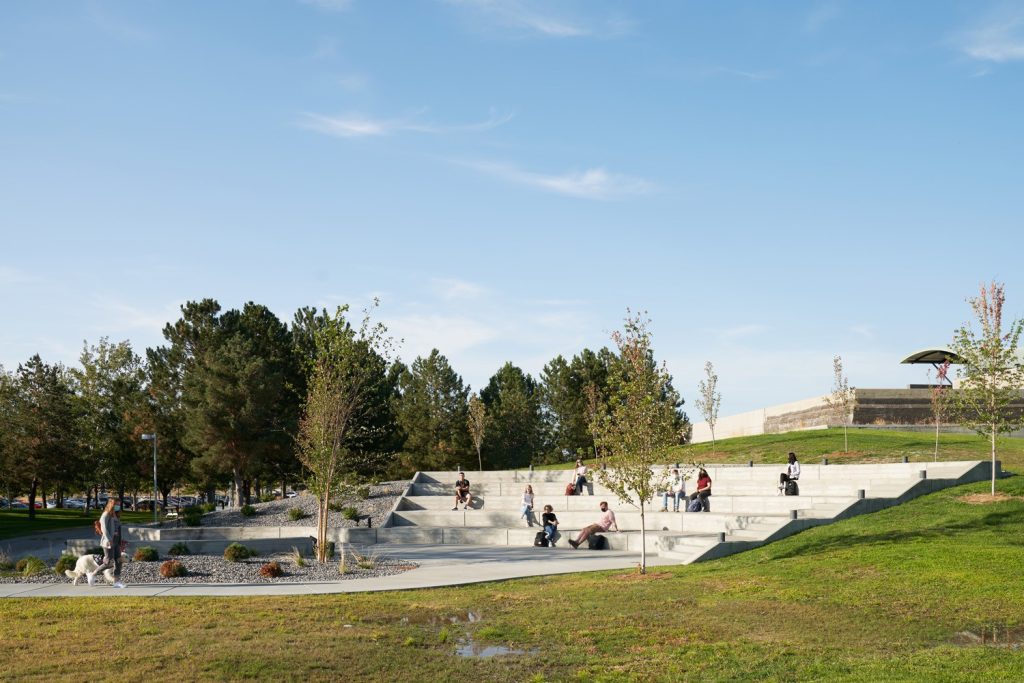Photo Credit: Kevin Scott
Washington State University’s new 40,000 sq. ft. Collaboration Hall creates a modern, cohesive and flexible interdisciplinary building that supports current and future needs at the Tri-Cities Campus. The building includes an inviting two- story, open and daylit atrium with skylights and south-facing windows and houses eight labs for physics, biology, chemistry, geology, makerspaces and anatomy/physiology. It has two 96-seat active learning classrooms and a central gathering space with a lively grandstand stair for large group presentations and campus community engagement. Extra-wide corridors lined with study nooks and niches encourage spillover and collaboration outside of classrooms. Open and collaborative areas are balanced with a mix of small group and individual study spaces for more concentrated learning. Using progressive design-build best practices, key consultants and trade partners were brought onto the team early to listen in on the programming phase and provide important insights into planning the project’s critical MEP and lab scopes.
Progressive Design-Build Done Right Delivers at WSU
WSU Tri-Cities is a branch campus that primarily serves first-generation and non-traditional students. It was important to provide a building with the same level of finishes that would be seen on the main campus in Pullman. The team worked with students, faculty, staff and many other stakeholders to design and build teaching laboratories, classrooms and collaborative spaces that celebrate students’ commitment to a better world and demonstrate WSU’s commitment to making that world a reality. The Collaboration Hall project embodied Design-Build Done Right® from the start, and the team’s commitment to the delivery method paid off with great design executed on time and under budget.
Design-Build Team
| Client/Owner: | Washington State University |
| Design-Build Firm: | Hoffman Construction Company of Washington |
| Architect: | ZGF Architects |
| Engineer: | KPFF Consulting Engineers |
| Specialty Contractors: | Research Facility Design |
| Construction Duration: | 14 Months |
| Project Cost: | $24.7 Million |
Photos



