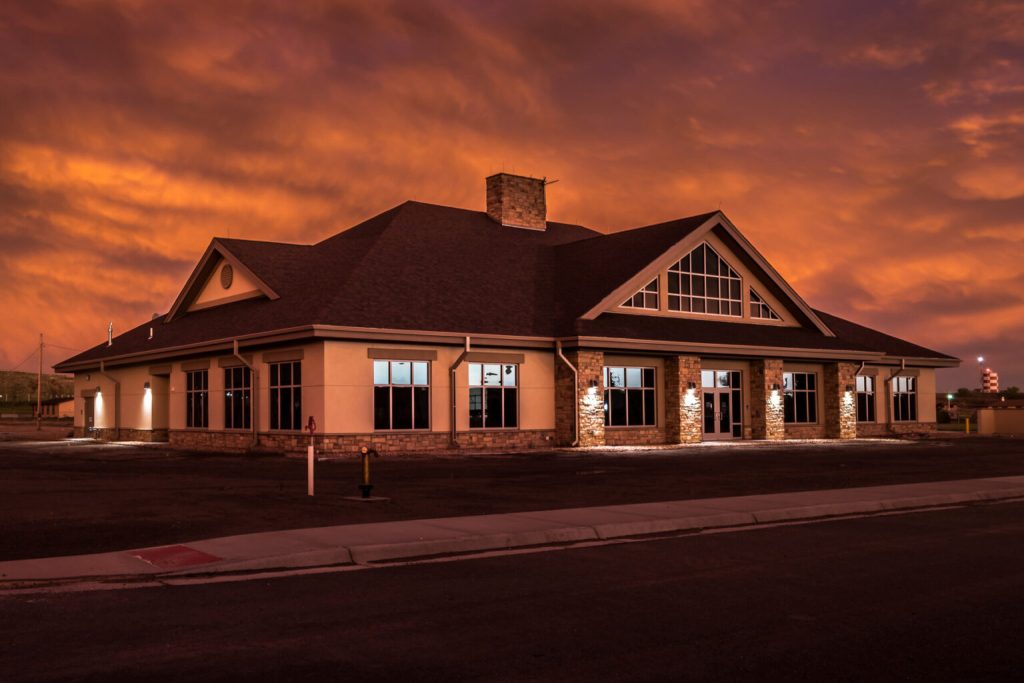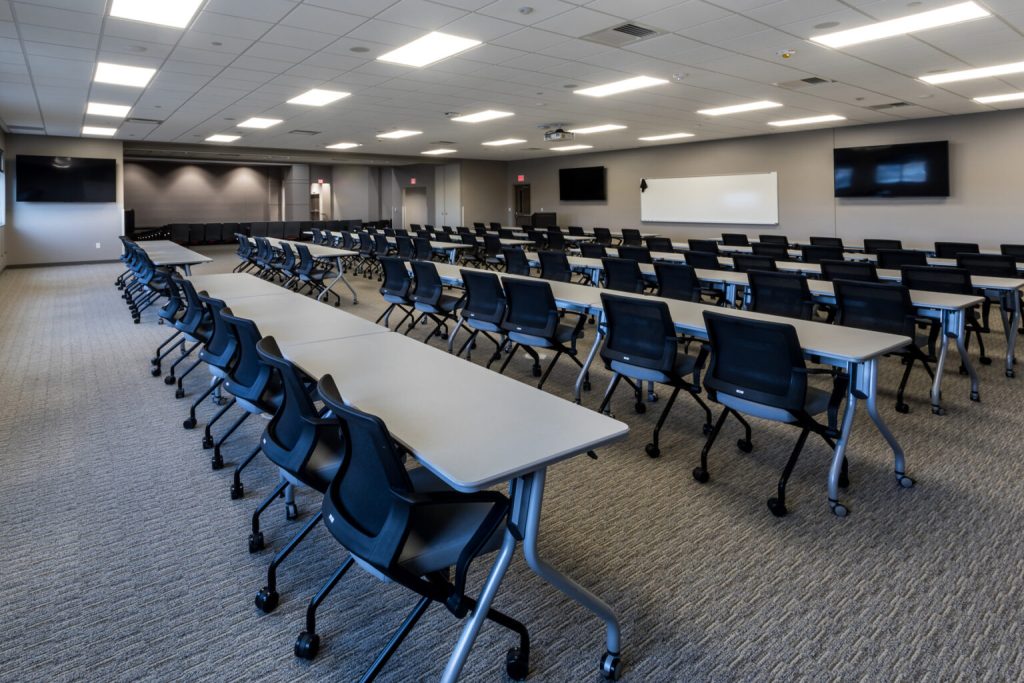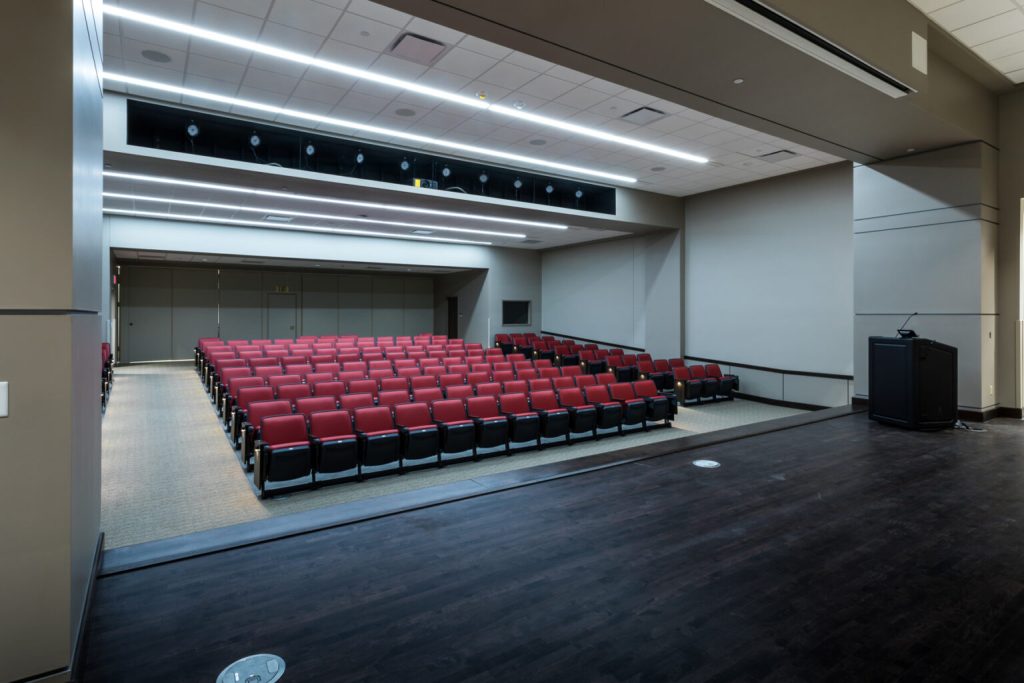The WYMD General Instruction Building (GIB) project includes the design and construction of three new facilities spanning over 110,000 SF. These facilities support the Wyoming Military Department’s position as a premier Joint Training Center. The GIB has more than 78,000 acres of maneuver area, training ranges, and 64 square miles of air space this facility provides combined arms training using multiple scenarios over varied terrain. This facility supports all manners of training and operations for all state and federal missions, including Camp Guernsey’s mission to facilitate realistic combat training for current and future American warfighters. The project also includes a new 400-person dining facility and 110-bed, two-story enlisted barracks. The GIB project includes many sustainable features and is LEED Certifiable.
Collaboration Innovates Solutions On a Challenging Project
A variety of unexpected adversities and Owner-driven upgrades (an added street and three separate furniture and equipment package infusions to the project) occurred during the project. The team worked collaboratively through many unforeseen conditions to ultimately meet WYMD’s needs. Considerable time and effort were spent identifying and exploring alternative design solutions to mitigate over-budgeting issues and the cost escalations associated with our remote site location, the scarcity of regional construction and labor resources, and the cost impacts of unforeseen steel tariffs – all while maintaining SHPO and RFP compliance. The team also worked with the Wyoming State Historic Preservation Office to protect the integrity of the historic district, Camp Guernsey Cantonment Area. The end product was three new, state-of-the-art facilities that are now esteemed and iconic landmarks for WYMD’s training facilities at Camp Guernsey and also provide new mixed-use spaces for the local community.
Design-Build Team
| Client/Owner: | Wyoming Military Department |
| Design-Build Firm: | The Haskell Company |
| Specialty Contractors: | All Commercial Floors, DRM, Inc, High Plains Design, LLC, Powder River Heat & Air, Team Linx, LLLP |
| Owner Advisor: | Design Build Solutions (DBS) |
| Construction Duration: | 34 Months |
| Project Cost: | $35,439,780.00 |
Photos



